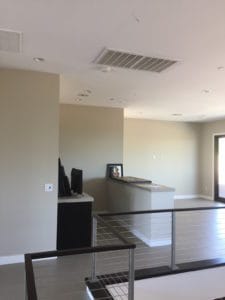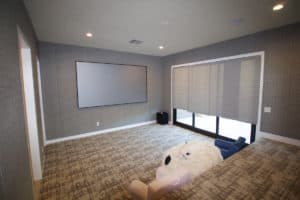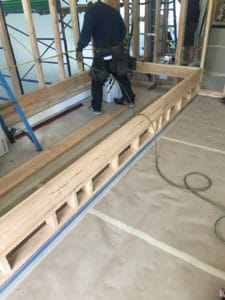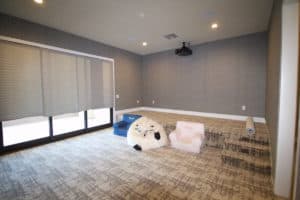Loft Before
This project entailed turning a loft into a theater room. The first picture on left shows the loft as originally planned. The second picture shows the new wall (Non Structural) enclosing the loft or the new Theater Room. The third picture shows the inside of the room.



The project entailed turning a loft into a theater room. Fairly basic work; raise one wall to enclose a room and add a door. It may sound as an easy project but when it comes to raising new walls, you have to take many variables into account. Location of the wall will be followed by what is in the way of that wall. On this project, the consideration was at the ceiling. Lights, air registers, and fire sprinklers seemed to all be in the way of the new wall.
New drawings had to be produced to show new locations of lights, registers, smoke detectors and wiring for new equipment. Al these are important in getting a permit quickly.
As projects develop, they usually begin with an original idea that later morphs into other concepts. These usually tend to increase the cost of original project. As with all our projects, there is always an open line of communication between the client, the designer and the contractor. This is the only way to guarantee that costs will reflect the changes pursued by the designer or client.
In this case we built a smaller wall to make the room feel more like a theater with a “candy” counter at entry. We also added a platform to elevate the sitting area looking out over to the Big screen.
We removed the bar at front of counter to allow for the new wall and a new entry. The wire and metal fencing was removed as well. 
The New Theater Room
New lighting was added to room, including lights at steps to platform. The walls got wall paper treatment and our Audio Visual crew set up projector with a large screen. The finished room is very inviting.


 Futures Building Company
Futures Building Company