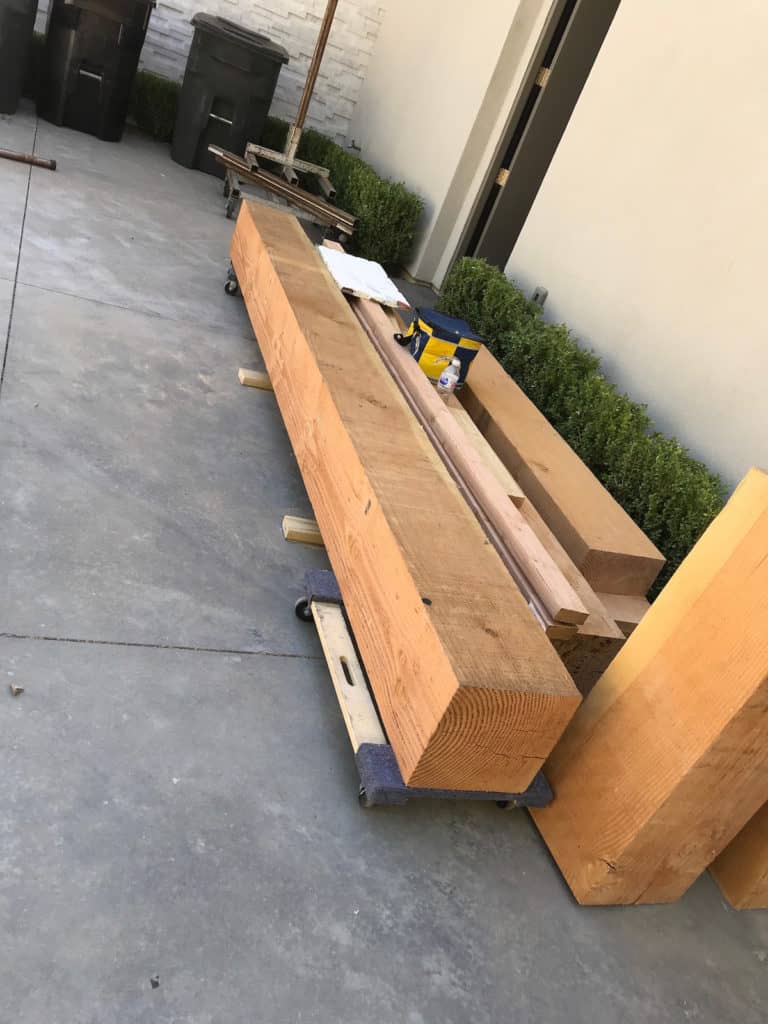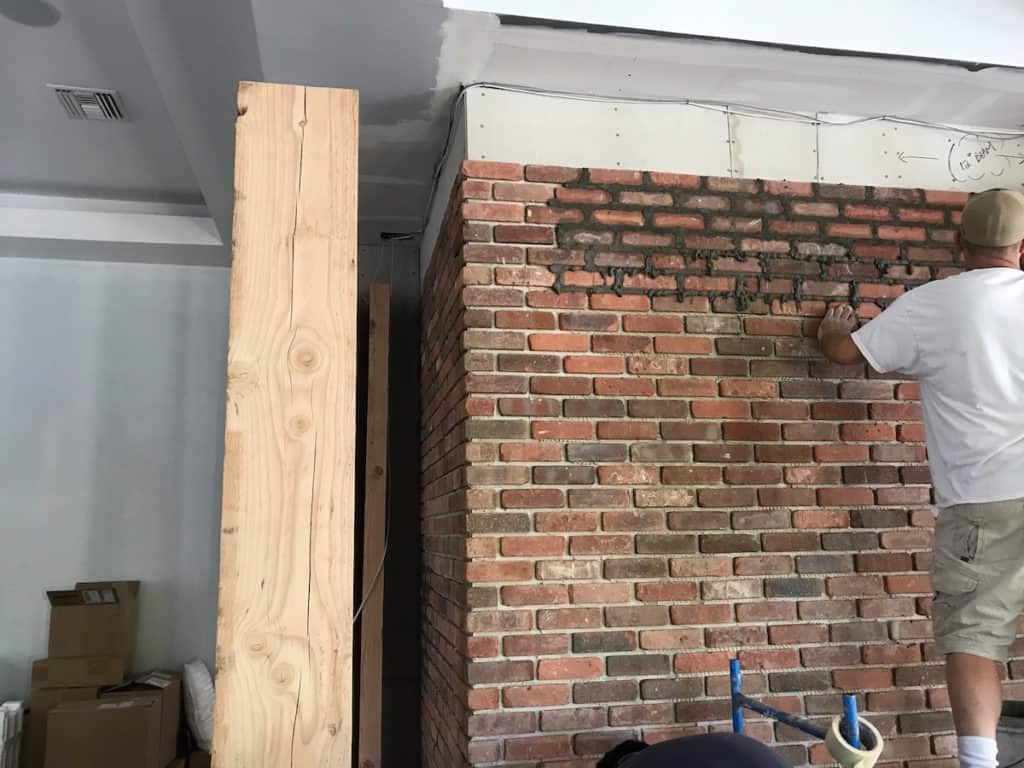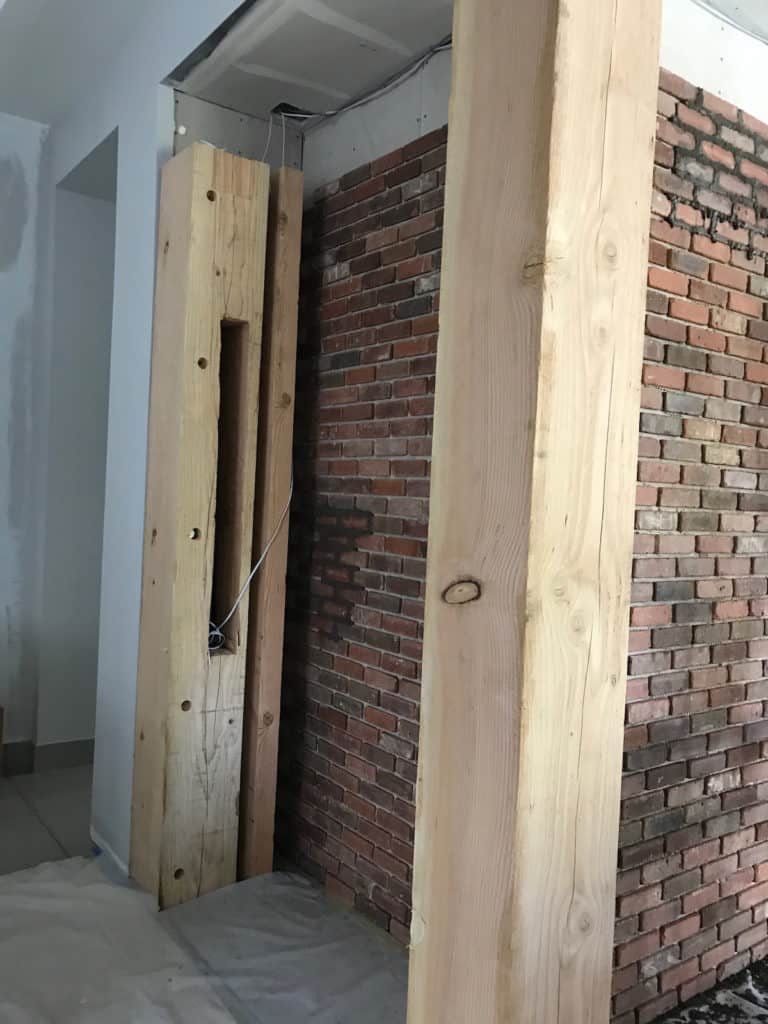In this project, there are other areas that we are working on so the building of the wine storage area has been slow to say the least. With last minute decisions that impact the final finished look of the walls, along with other parts of project, this area will be a sight to behold once it is finished.
I will not give you anymore of the details, I’d rather show you once it is done. In the meantime, enjoy these progress pictures.
Progress Pictures
The first pictures shows a full size beam; 12″ X 12″ X 10′ long. The weight on each of these beams is wild. 2 factors decided the type of lumber that would be needed for the project; Structural, The top beams need to hold hundreds of pounds in weight from wine and bottles. The second factor is design. The look that designer was shooting for required the wide faces of beams and posts to showcase entire structure.

The Walls
The walls are covered with a brick facade and to complete the look of the wine storage, cement will be applied between the bricks. Initially this was going to be covered with wood but as it happens, owners have the last say and can change their minds anytime. The flooring and ceilings – may end up with a different finish. Add to this lighting, accent lighting and this is going to be an awesome wine storage showcase… Stay tuned.


Once the walls are finished, the top beams will rest and finish the framing of front areas of wine storage. Both sides will be enclosed with glass doors. These doors must be tightly sealed to maintain the proper temperature in room. The opening you see on the post on the picture above is to hold the air vent. Another post will receive the return vent.
 Futures Building Company
Futures Building Company