Spring Valley Kitchen Renovation – Before and After
A series of pictures that details our Spring Valley Kitchen before and after completion as well as some of the work involved in renovation. Each project starts at a certain point with clear goals for everyone involved. Once the project begins, there are many issues that arise, as soon as you tear up a ceiling or a wall. Now at every step of the way, you must be ready to adjust to each challenge and push ahead to stay with schedule or ahead ideally.
The Kitchen wall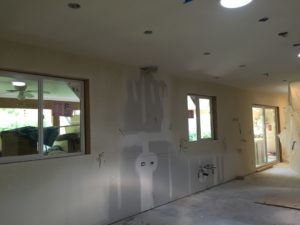
Once all electrical and plumbing work has been set into wall drywall goes up taped, and finished ready for painting. All windows are in place and awaiting cabinetry work.
Picture below shows the finished kitchen
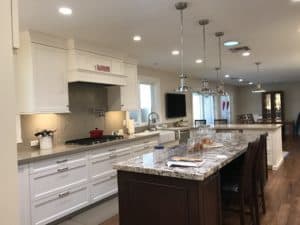
Rough Work
On these pictures you can see first the unfinished walls and cabinetry ready to be set. Kitchen Hood is already up and connected, though it still is missing crown work. Windows are in place, and flooring is weeks away at this stage. After installation all cabinetry with counter top or without will still need protection, so it is covered with cardboard and or blankets to prevent damage to finished material.
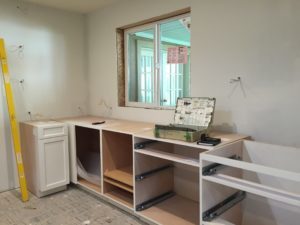

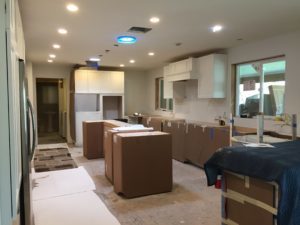
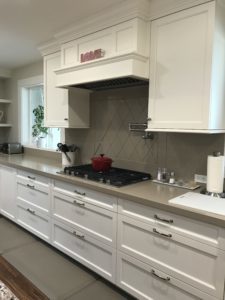
Framing
Framing is up for new walls where fridge and pantry cabinetry will go. This is an early stage in project, with old flooring still in place and protected since owner had not made a decision as to replace or not. Old lighting still in place at ceiling with wiring not even started for new switches or plugs.
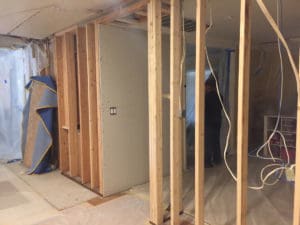
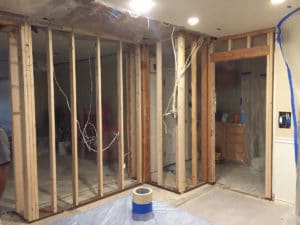
Cabinetry
Cabinetry for refrigerator and pantry cabinetry on the right prior to installation. When you have a good carpenter, installation can be a breeze and quick and a good way to stay ahead of schedule. It also helps that the cabinet manufacturers organize and label all pieces accordingly.
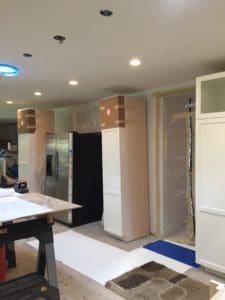
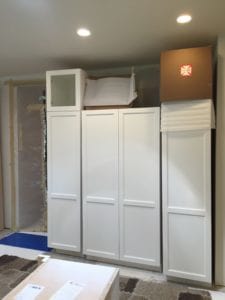
The finished refrigerator cabinetry below. Plenty of space with deep self locking drawers and pantry cabinetry at finished stage with puck lights in all top boxes
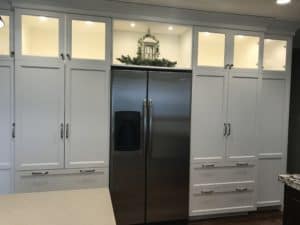
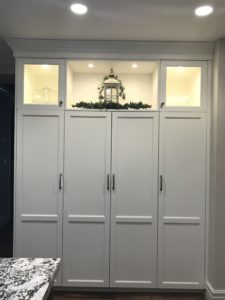
Microwave cabinetry in three stages below. Cabinetry roughly lined up in place (picture on left). Middle picture cabinetry already installed with ovens and crowns in place with shelves in corner ready to go on return wall. On right, oven cabinetry ready with hardware in place, shelving installed and finished flooring.
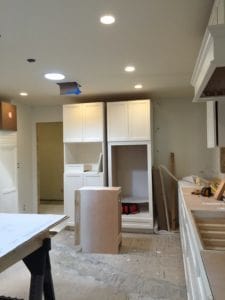
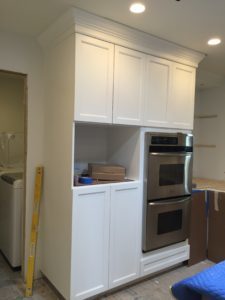
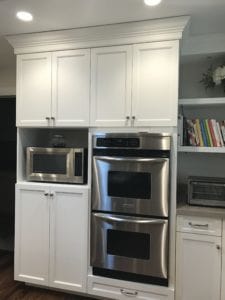
Kitchen without island and no flooring below. Notice all cardboard and blankets in place for protection of finished surfaces. Finished kitchen on next picture.


Additional Pictures
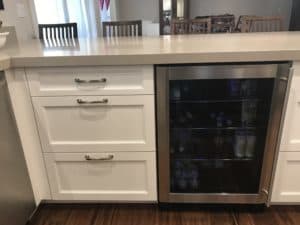
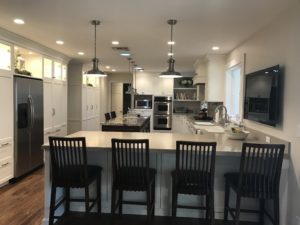
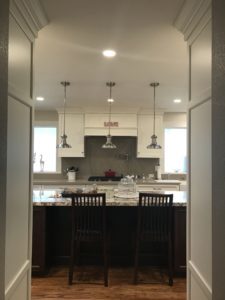
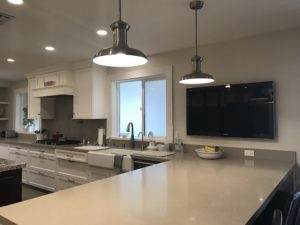
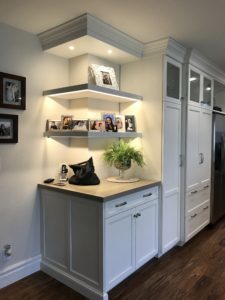
 Futures Building Company
Futures Building Company