A View to The Grand Prix
The deadline to complete the Remodel was Early in November of 2023. This was so that the owner could host friends and enjoy the upcoming Las Vegas Grand Prix.
We took over the project in February after the previous General Contractor failed to meet Owner’s standards. By then the unit had been stripped of all cabinetry, plumbing fixtures, flooring, and lighting. All we had was bare walls, hanging wires, exposed insulation and some framing already removed.
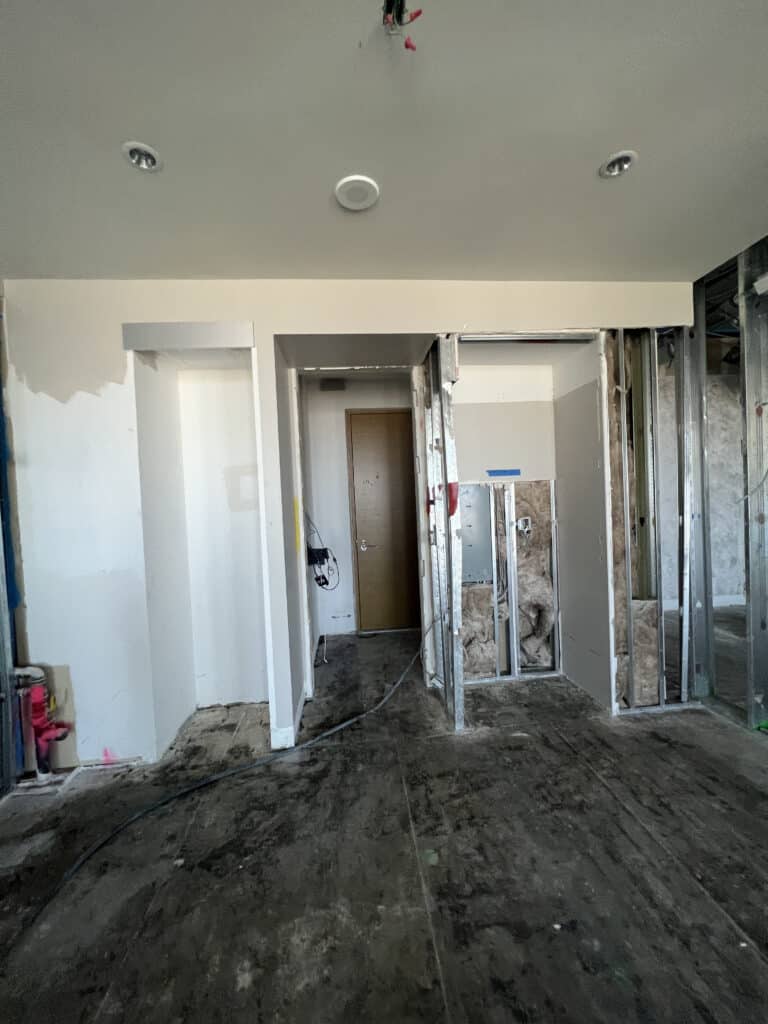
Once the owner and our company agreed on project and budget, we got to work. Because the unit was at high rise, the landlord in this case, The Waldorf Astoria required all kinds of documentations, and steps before we could do anything. This is a standard practice at any high rise, condominium building, due to insurances, liabilities etc. We were now ready for the Grand Prix Remodel. Follow this link for one of our recent High rise remodels
For the project, the owner signed up great team to complete the design of unit. Jennifer Sher. Once all design aspects were completed, we got to work. We also lined up a team of Sub-contractors to help with project; Framers, dry-wallers, painters, and tile setters. Our in-house team handled the fine details, like cabinetry and detail touch ups throughout.
While we were working in the unit, Las Vegas was also getting ready to host the Las Vegas Grand Prix. Streets were repaved, grand stands erected along the route and this of course somewhat affected us getting in and out of area. Particularly when it came time to unload big heavy boxes, However, the staff at Aria/Waldorf Astoria were very helpful in getting us in and out of the building.
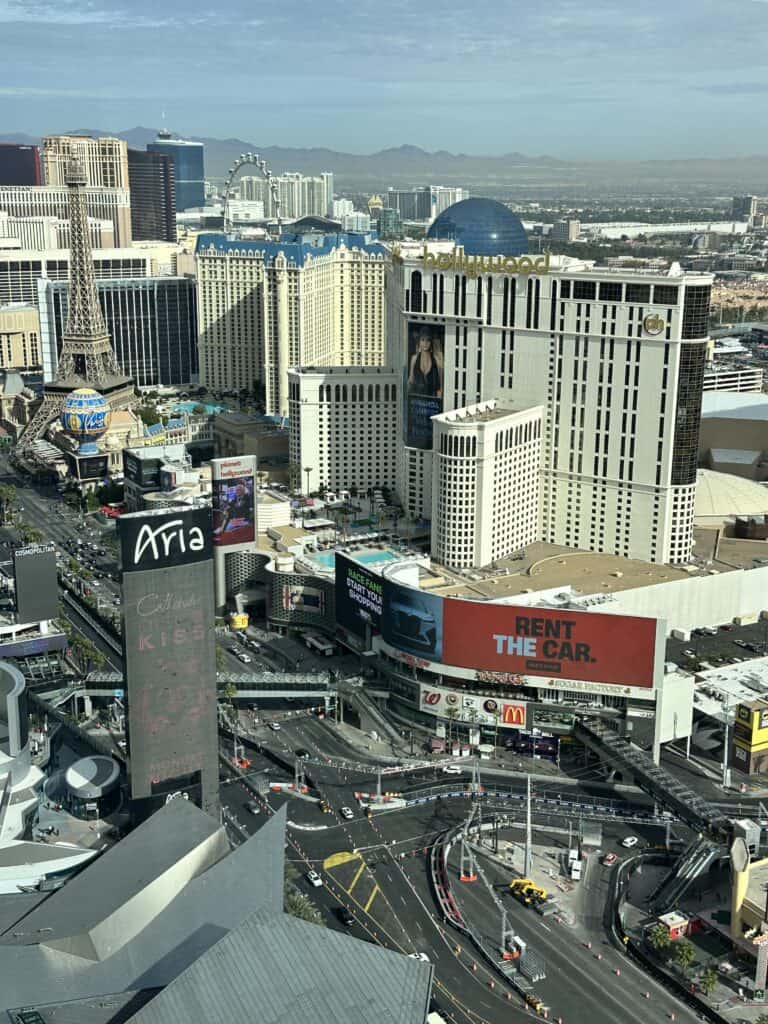
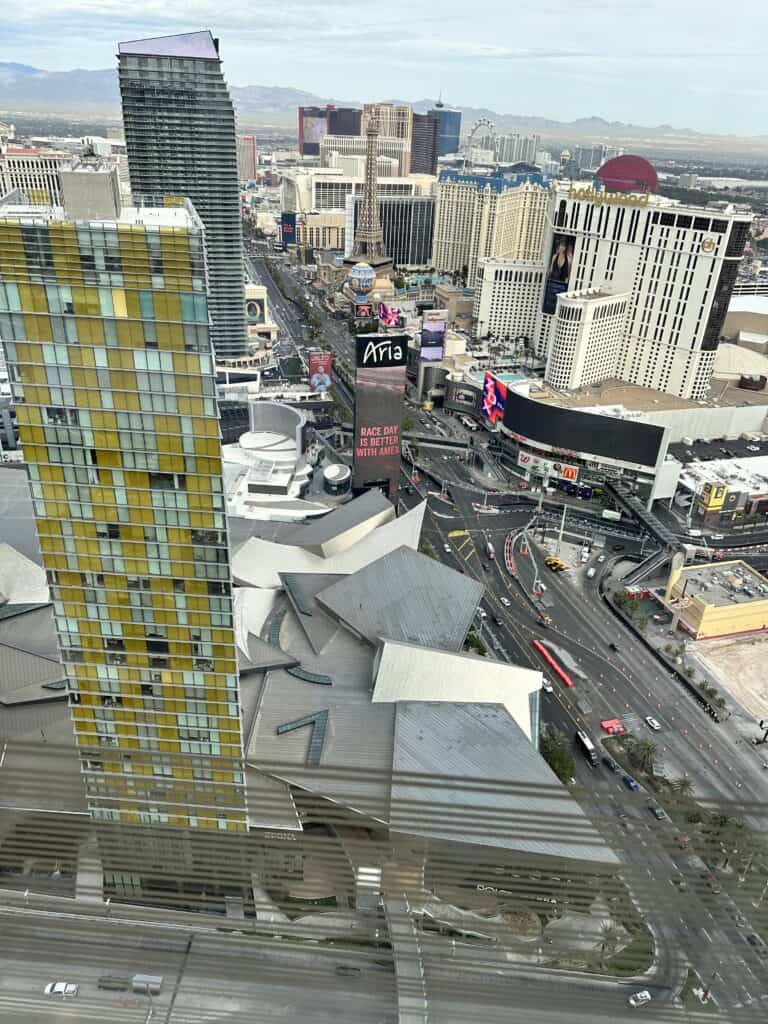
The New Unit
The following pictures showcase all areas in remodel after we finished.
The Living Room is the first area you experience as you walk into the unit. The wood floors, spread throughout the unit, invite you to remove your shoes and feel the solid warmth of the place. Step onto the floor rug and make you r way to one of the chairs and get comfortable while you’re looking out to Las Vegas Boulevard or while looking into the Wine Room.
The entire unit is all about quiet luxury and comfort.
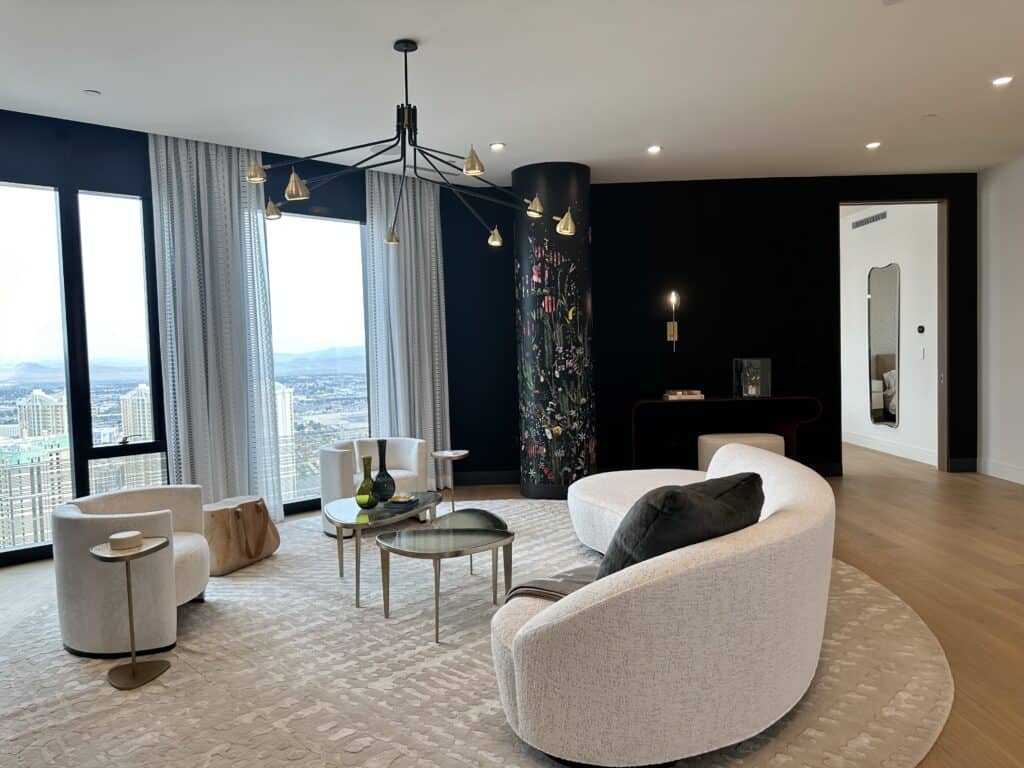
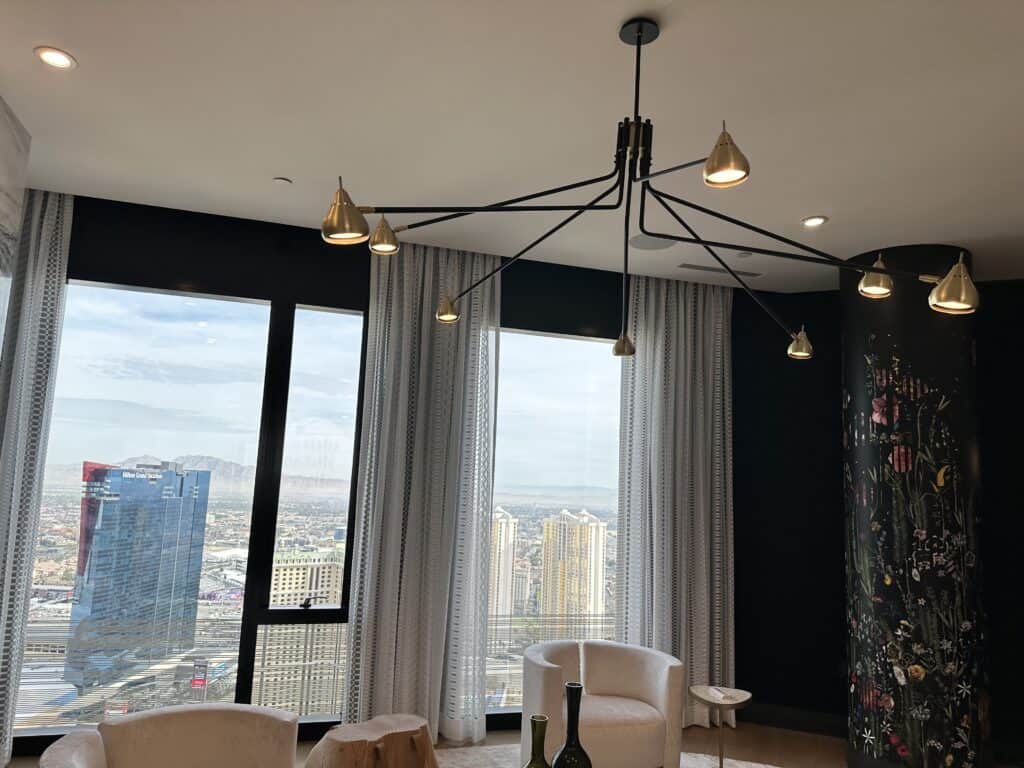
The Wine Room
A small area but with enough elements to make it the Centerpiece of the unit.
The walls are covered with panels finished in fabric while the ring at ceiling showcases a textured steel face. On the center wall and flanked by cabinetry enclosing 2 wine coolers, you have the Bar. A custom made Brass circle with sapphire glass shelves. All these are illuminated by a circle of light, accomplished by placing lighting elements behind sheets of plexy glass. TV Screens in room at either side wired and ready to watch the Grand Prix.
This wall received additional engineering due to the weight attaching to it. A thick solid brass ring, half in glass shelves spanning up to 4 ft, additionally full bottles of liquor. This is a lot of weight for a simple 2 by 4 wall to hold.
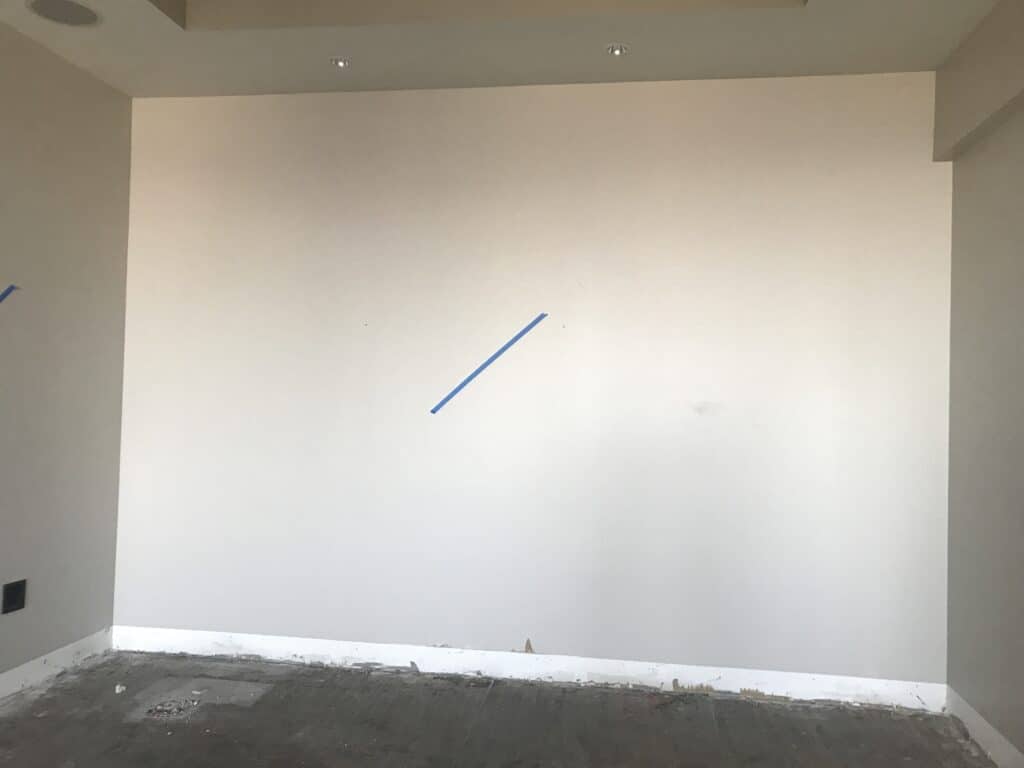
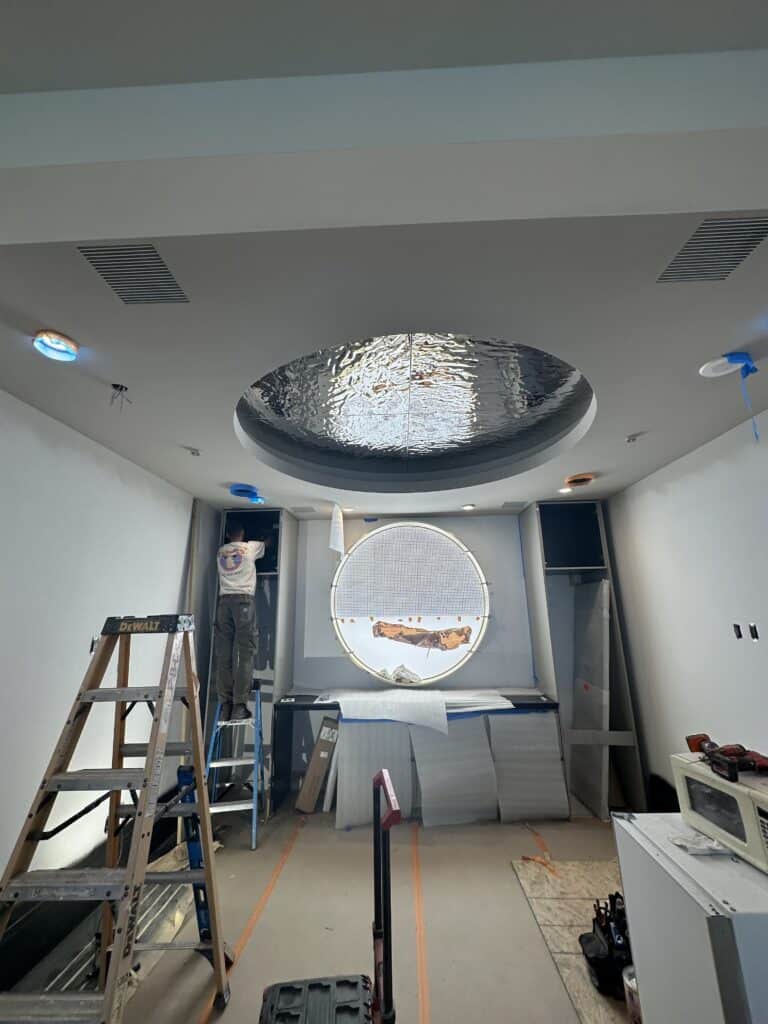
The Wine Room, finished below.
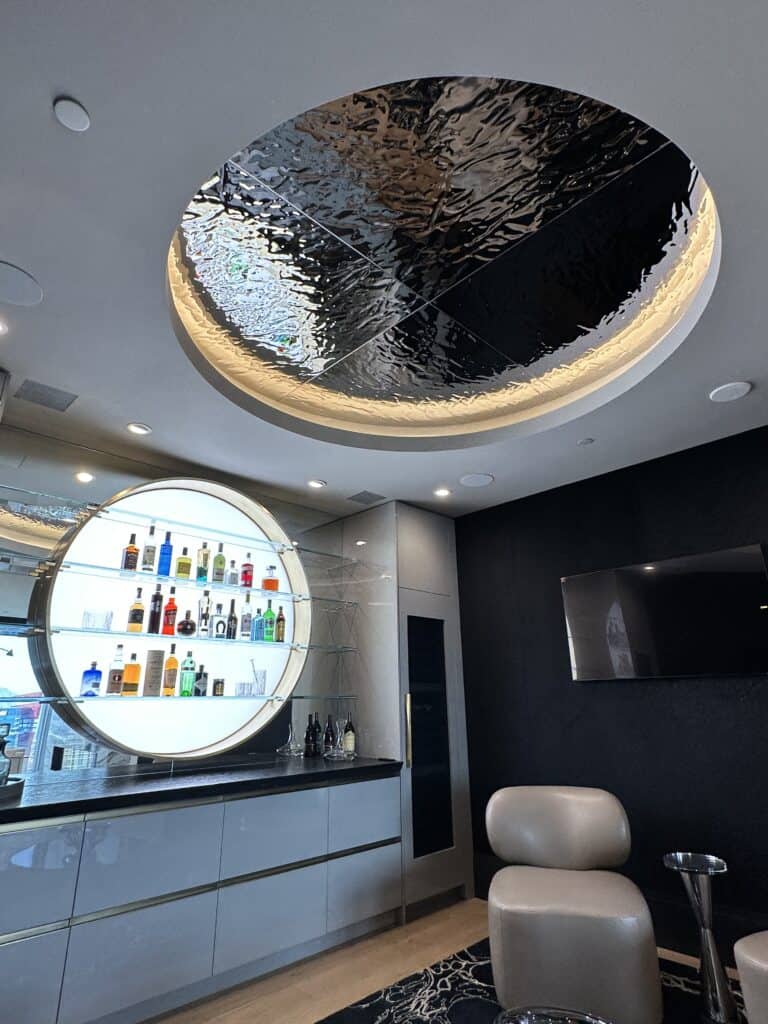
The 1800 lb Tub
Does a Grand Prix Race car weigh 1800 lbs? We don’t know. but this tub did weigh that much. This item was sitting in loading dock at building for a while. We could don’t bring top to unit because it would take up too much space (in its crate).
So before the master bath was completely framed in, we had to bring it up 43 floors. Another issue that came up was the weight of tub; We had to reach out to engineering team and ensure that the weight of tub – once filled, would not crack the floor and or ceiling below. Additional calculations were done and platform under tub was strengthened.
It took a lot of effort from our team and building crew to carefully move this tub up an elevator and then roll it into unit.
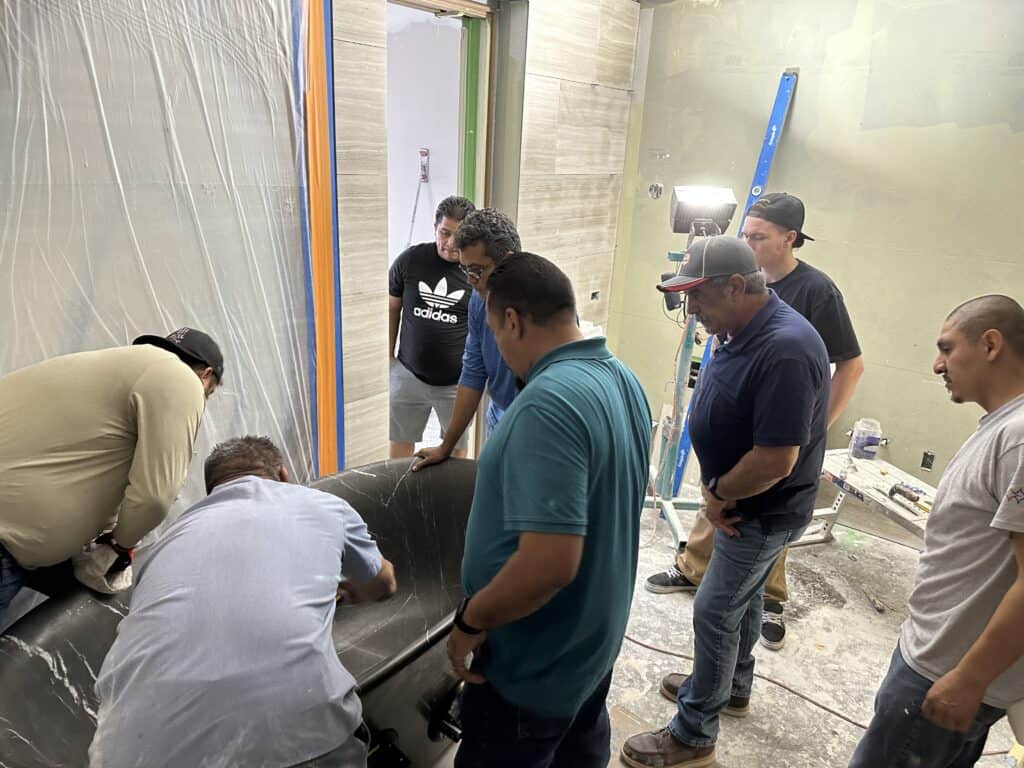
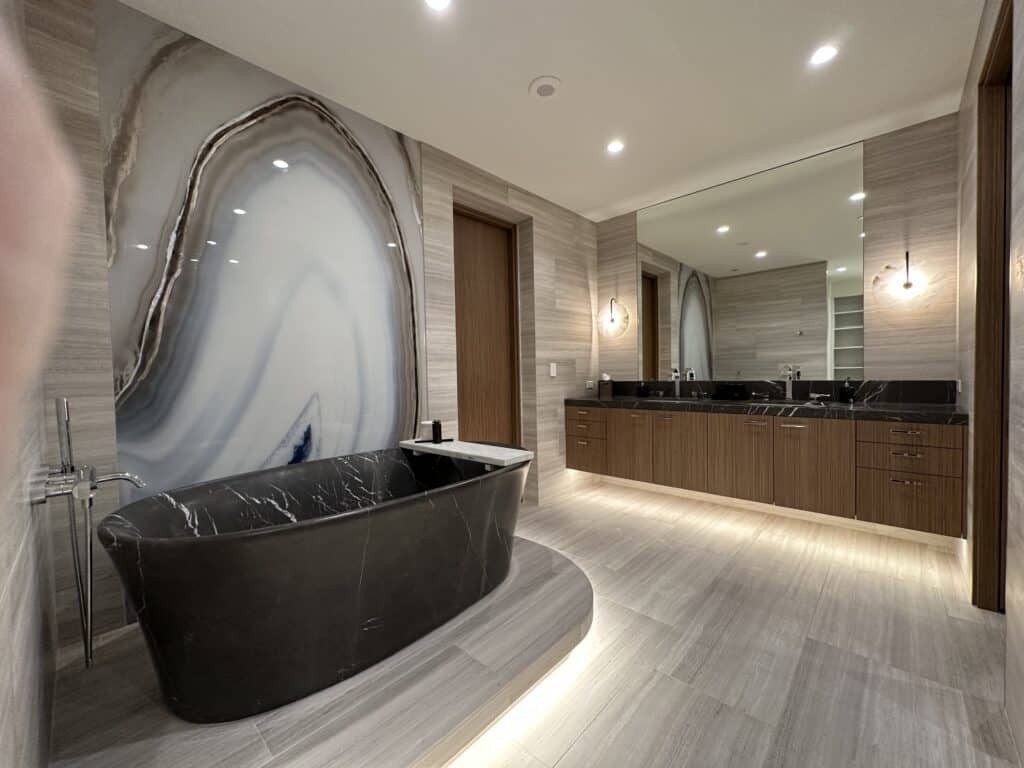
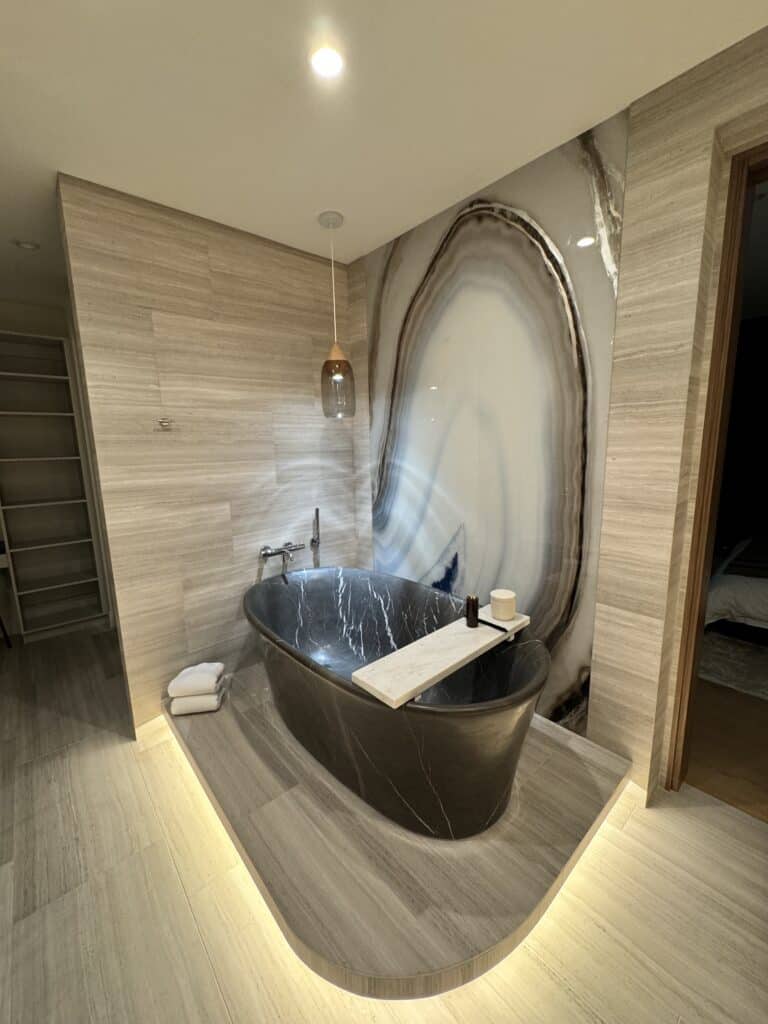
Grand Prix Remodel Finale
The unit was ready and on time for the Grand Prix in La Vegas. Aside form a few hick ups – typical on remodels of this scale, all went well. Client was very satisfied with our work and already planning on additional work at another one of his properties.
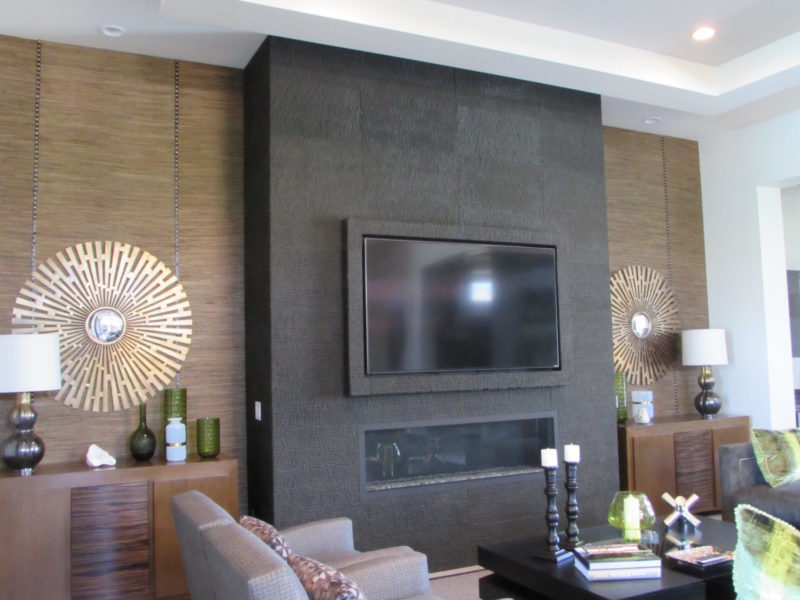 Futures Building Company
Futures Building Company