Small Remodel
This small remodel covered several areas. The first two pictures show a comparison; both before and after construction.
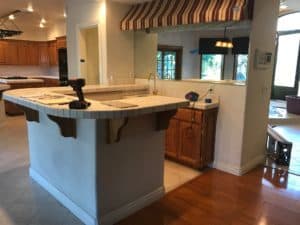
Bar originally had a “U” shaped bar with a sink on counter in back wall. Client wanted sink eliminated in this area with new stone counter and cabinetry. We changed the flooring in this entire area as you can see in the “After” picture

In another area of the house, we removed the fireplace, brick, mantel and only kept the framing to the flu.
We extended the wall from floor to soffit creating a cleaner and more impressive stone wall.
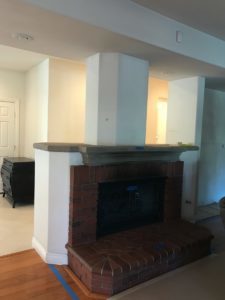
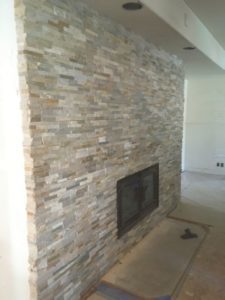
The last three pictures show the hallway behind the fireplace wall in three different stages. New framing around fireplace. New wall with sheetrock and taped and the wall finished with new color.
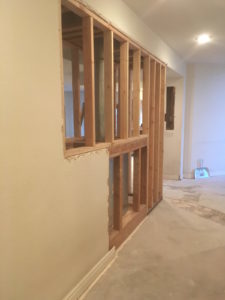
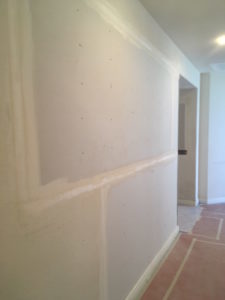
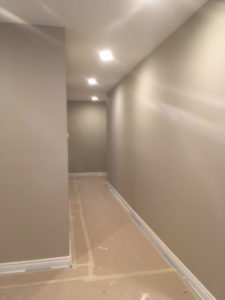
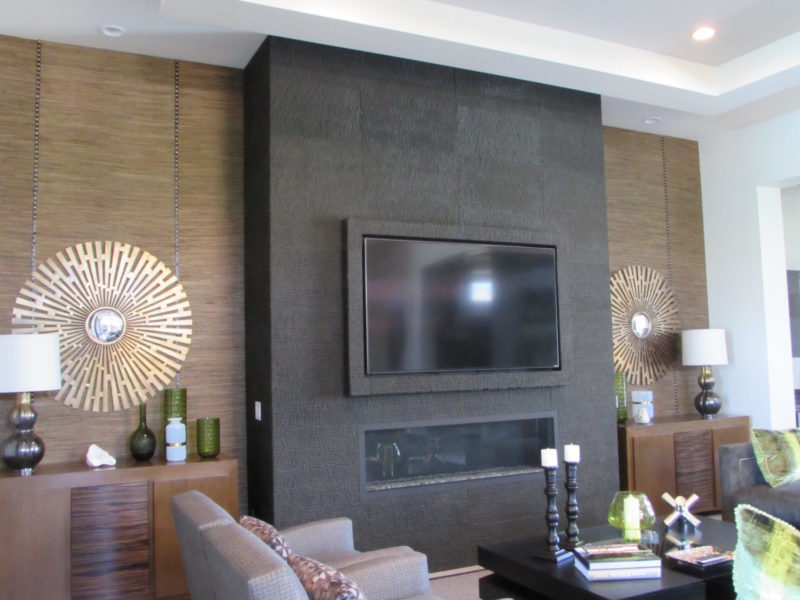 Futures Building Company
Futures Building Company