We completed this Remodel at a high rise earlier this year. It was a residence where most of the existing unit was gutted and where panels or wall stayed, they were painted over. As is typical with these Remodels most of the high end work happens in Kitchens and Bathrooms. Credit of course goes to all our subs, designers and owners for their vision.
To give you an idea of what the previous unit looked like, the color scheme throughout was of dark woods, leather and natural fibers on walls (Wallpaper). This is the main entry way and on the left side of picture you can see the entry doors, leading into a hallway. There were 3 niches with glass decorative panels and the benches were of heavy steel. On the floor you can see some tile sample pieces that we were showing to owner at early stages of remodel.
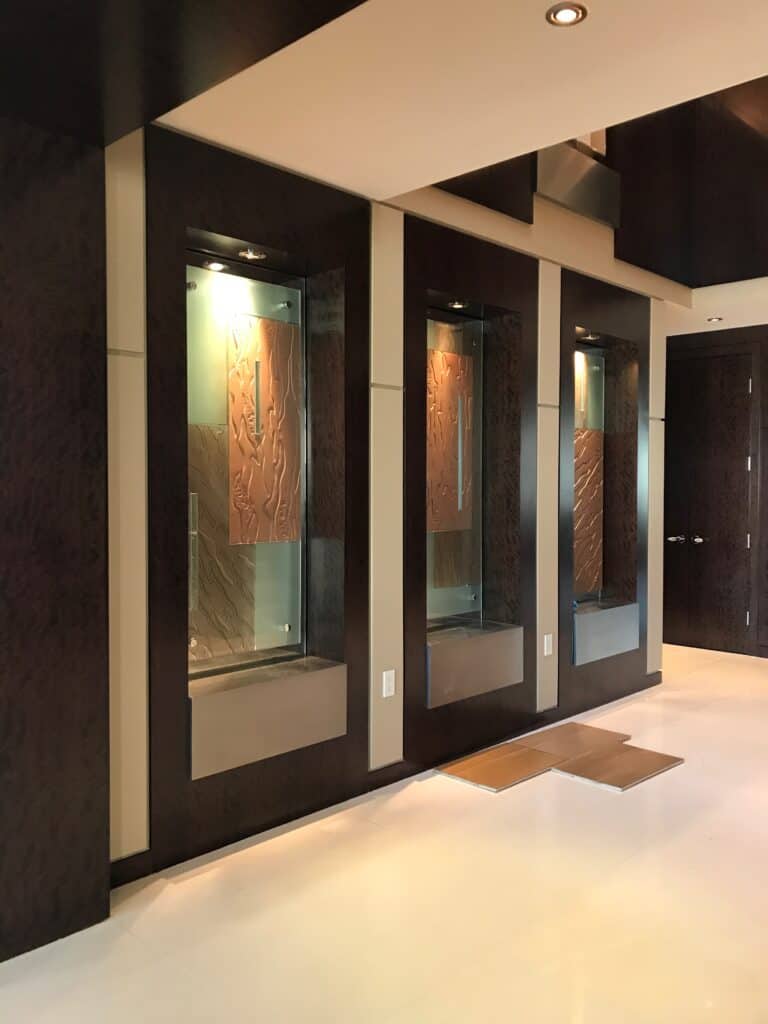
The Next picture shows the same area with the newest finishes. The niches were filled in for a big flat wall. Impressive entry.
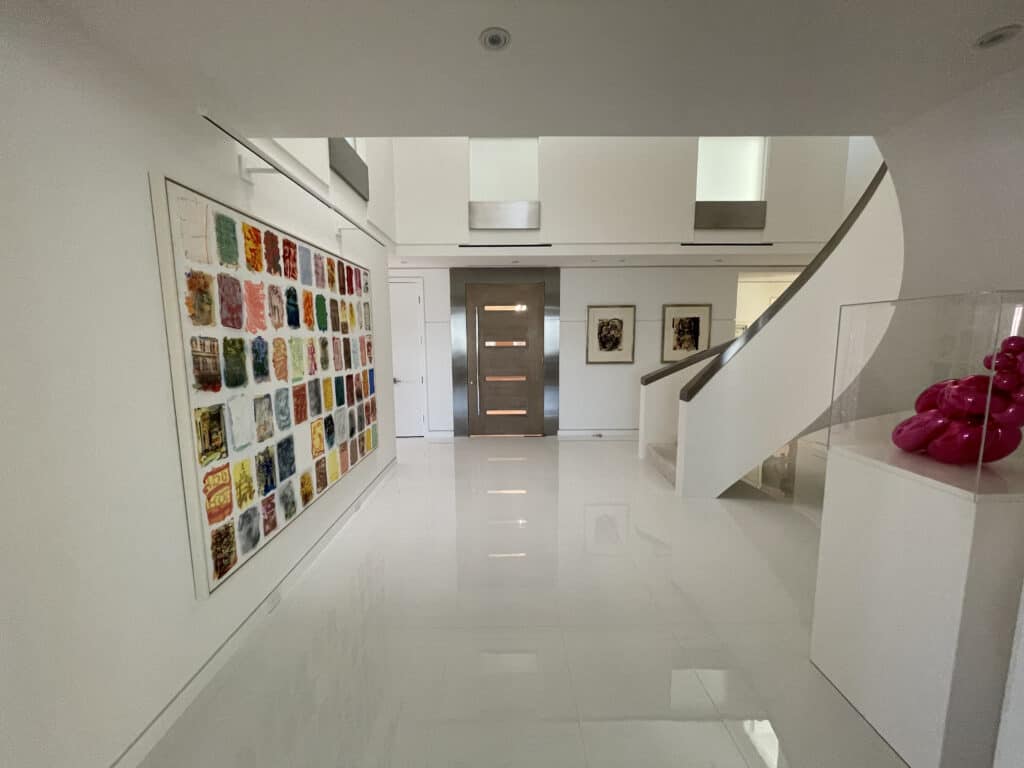
The Bedroom was another area where the colors were stark, as you can see by the next picture. The picture after shows the same bedroom now.
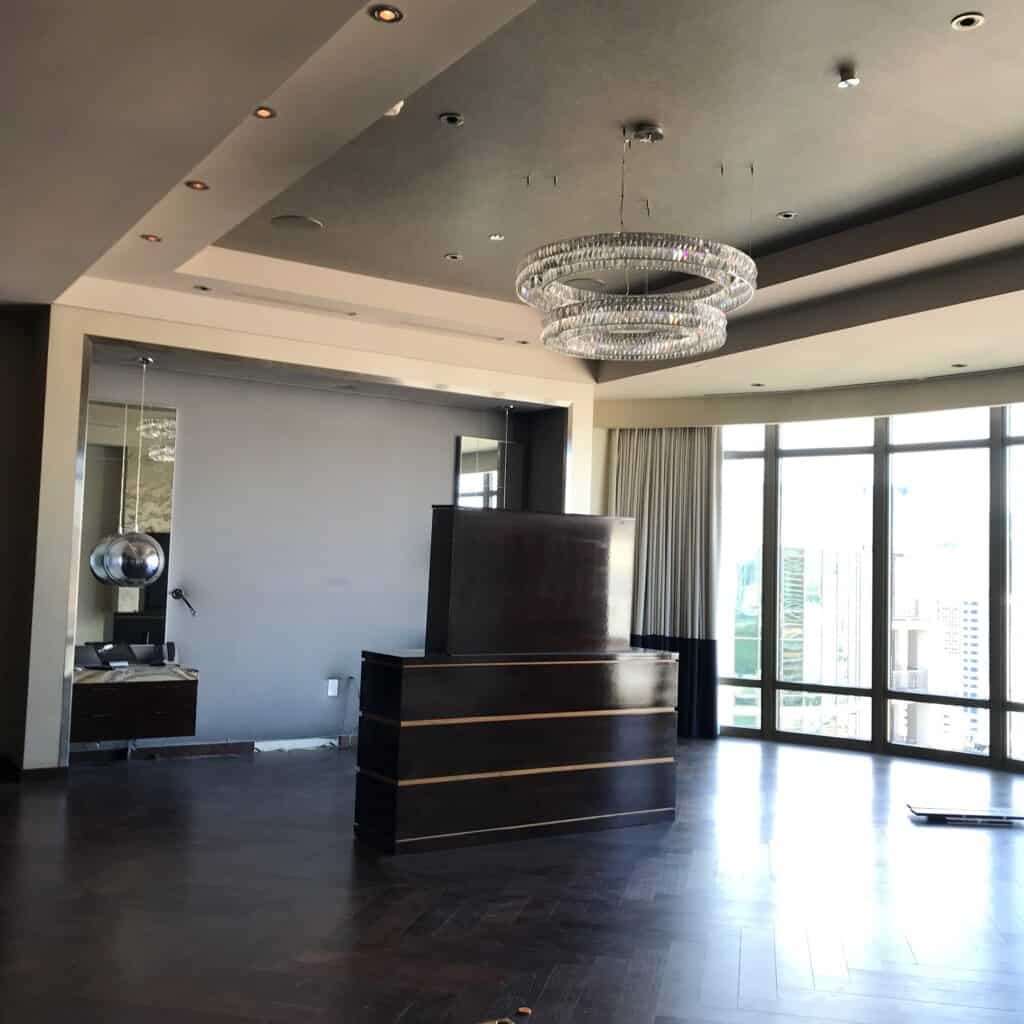
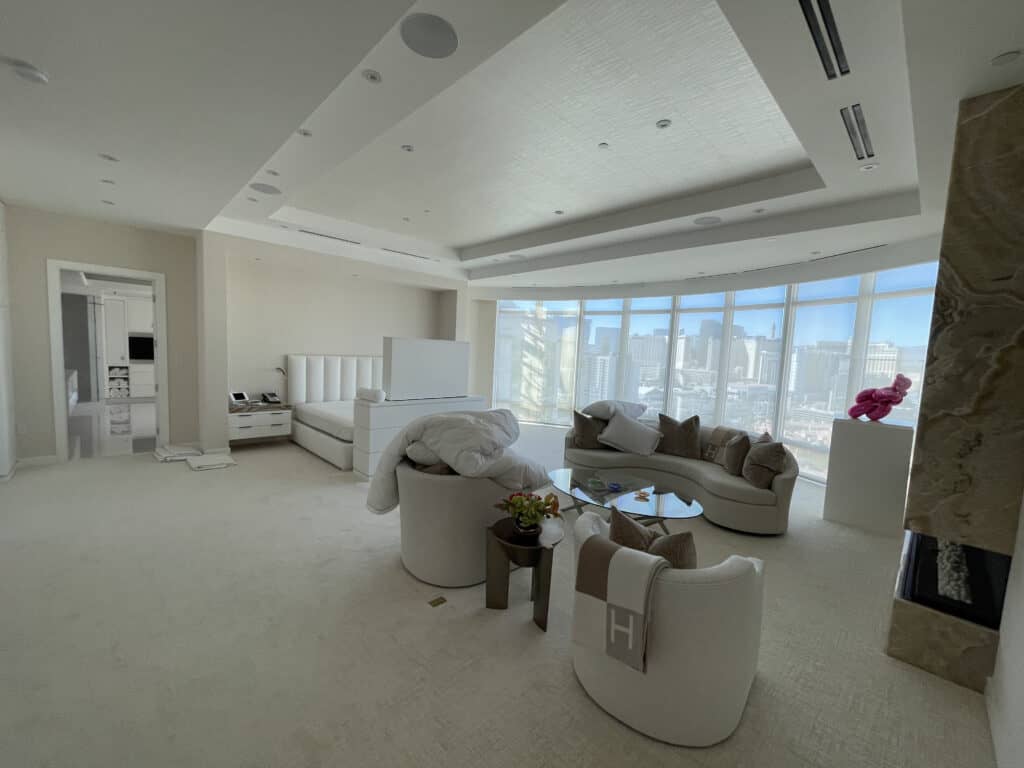
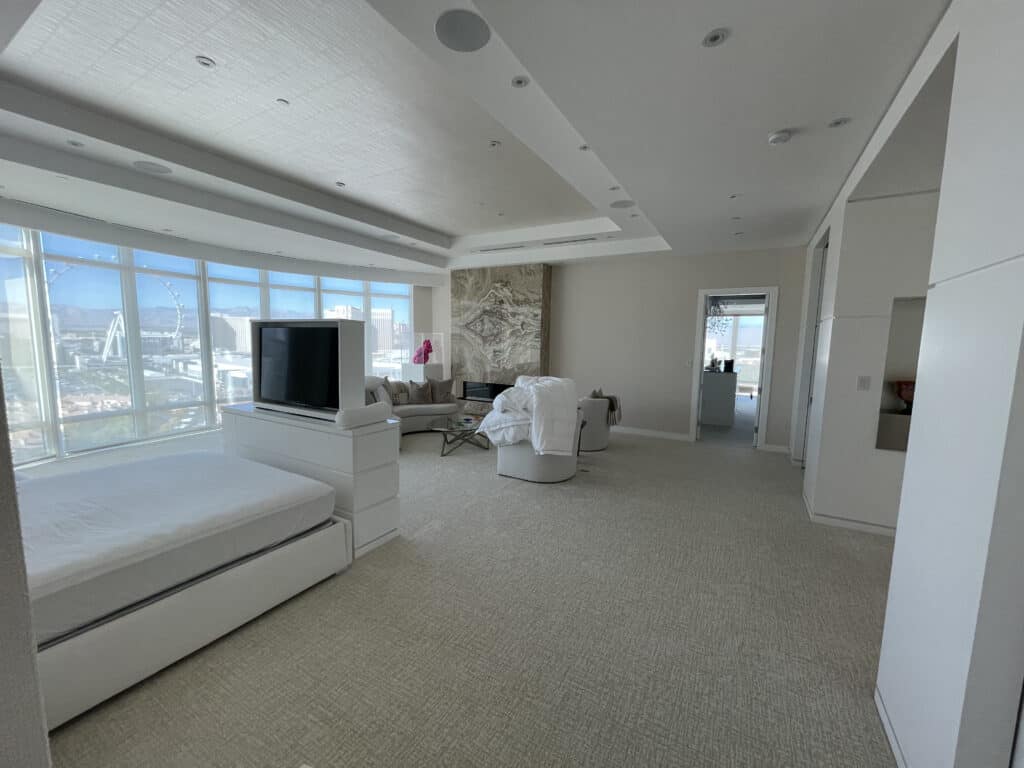
The last picture shows the Fireplace wall. This is about the only item left from original concept.
Below you’ll see some more shots of the finished residence.
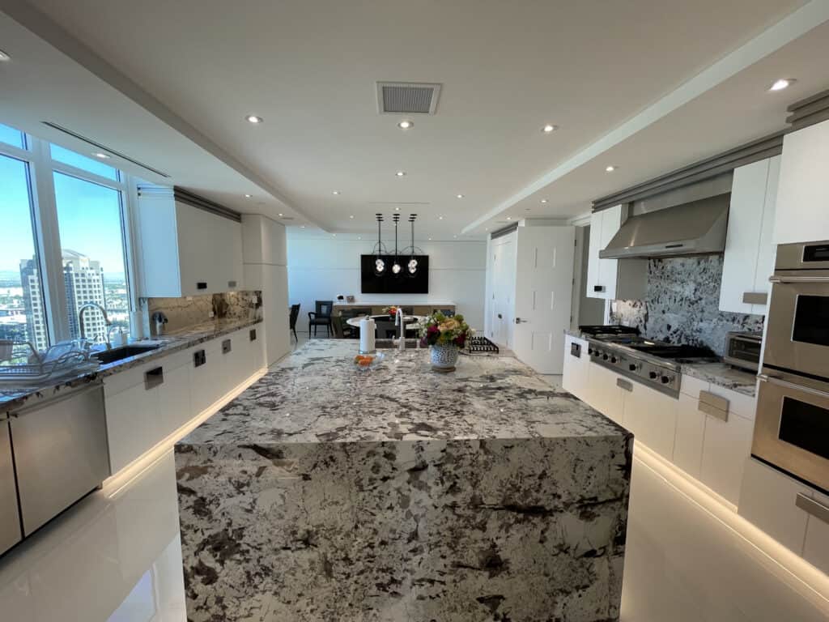
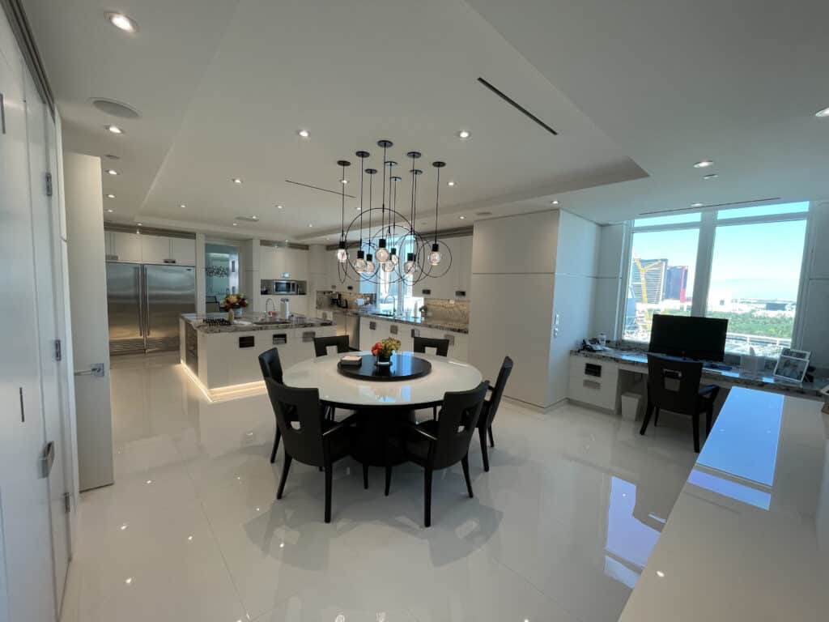
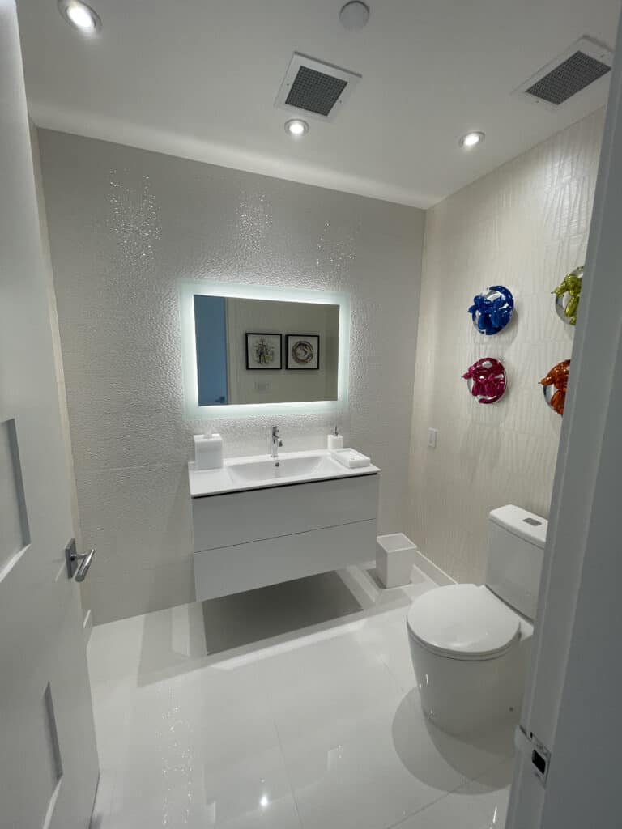
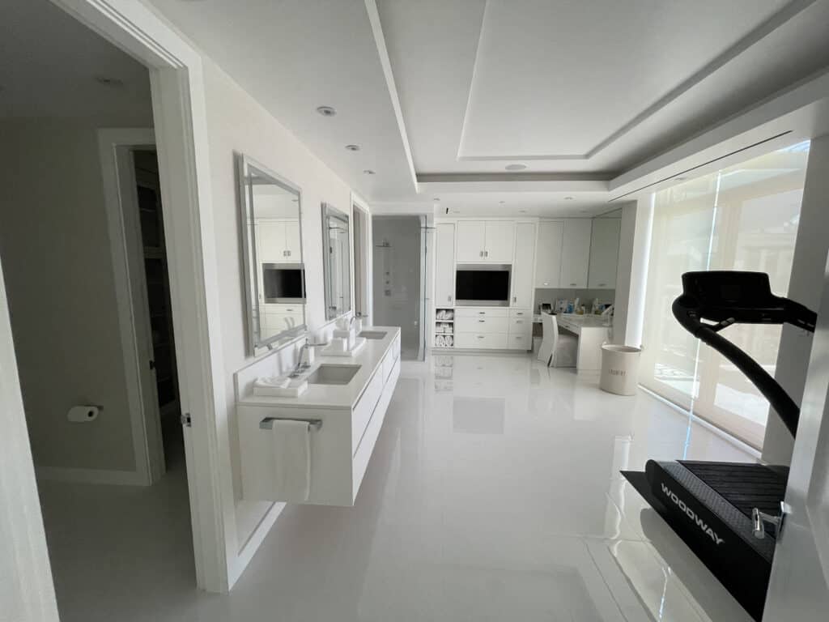
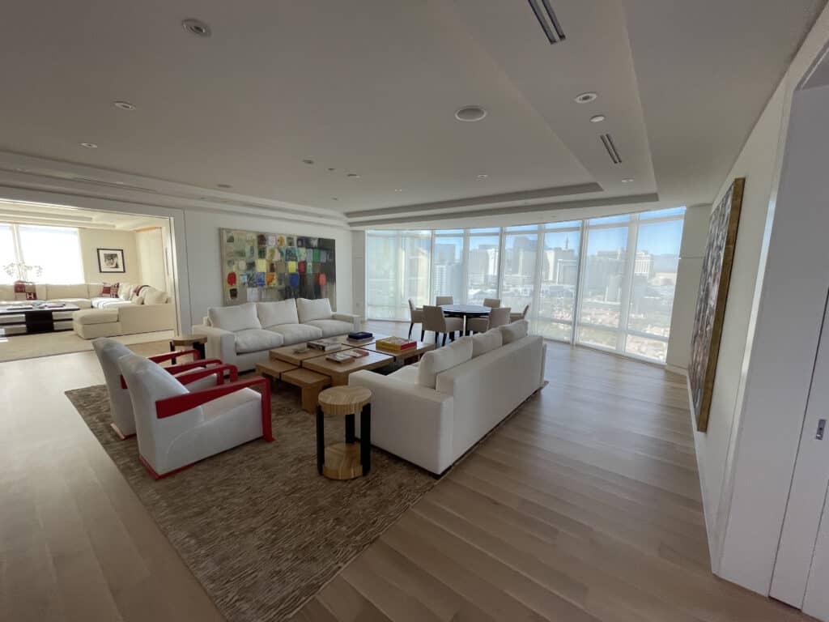
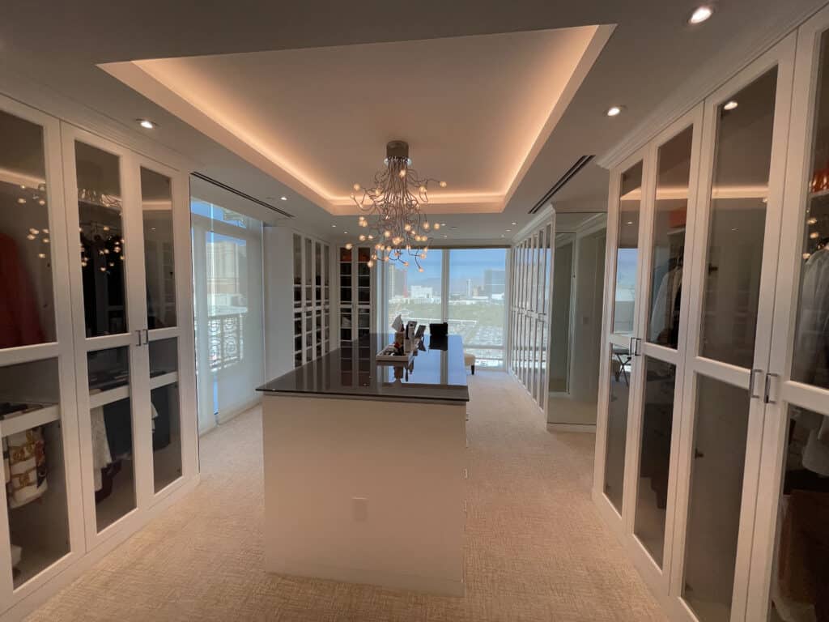
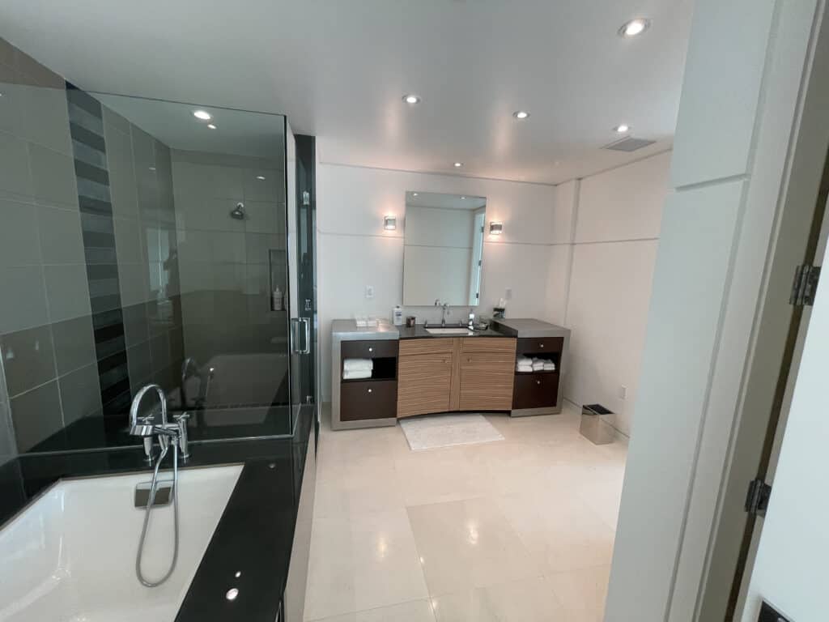
Like all remodels, this one presented many challenges, but with patience, good planing and great hands on by our project manager, it all turned out great.
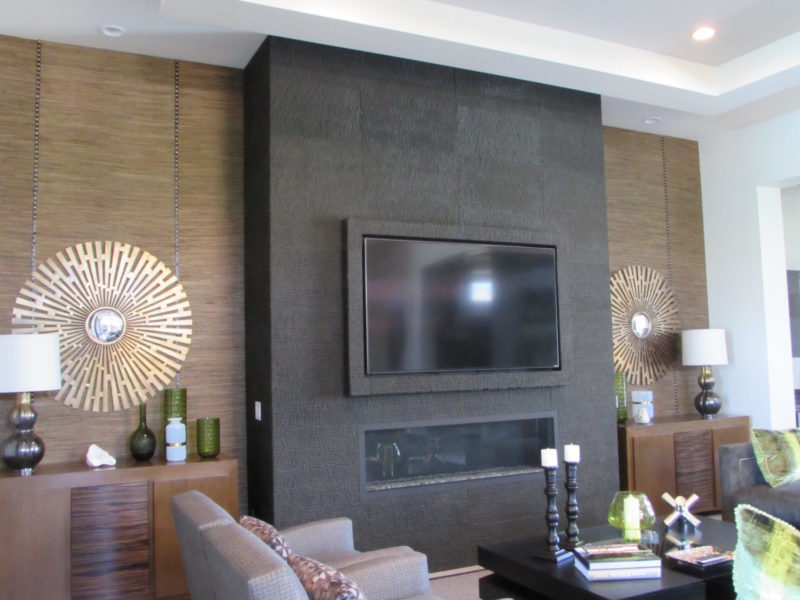 Futures Building Company
Futures Building Company