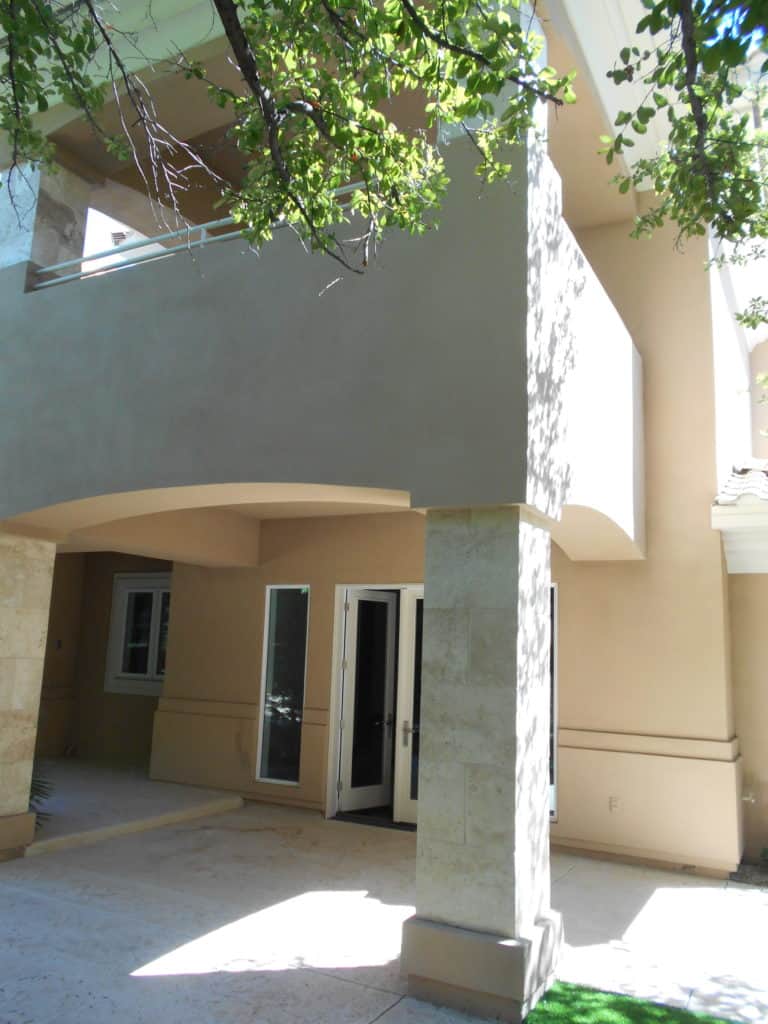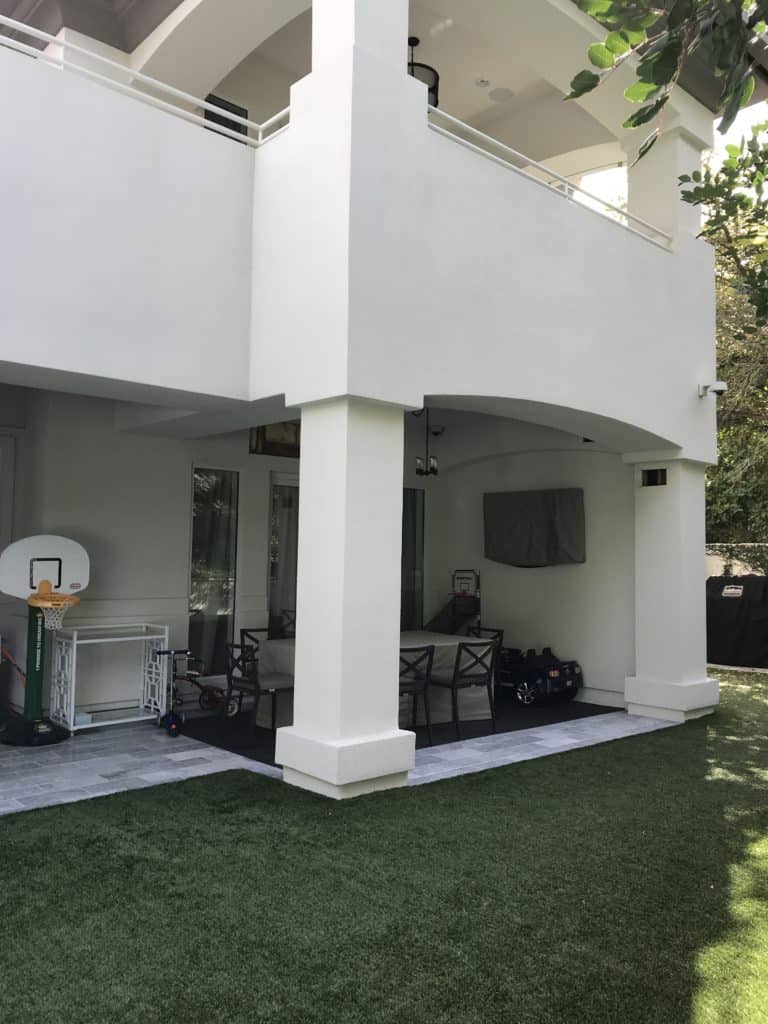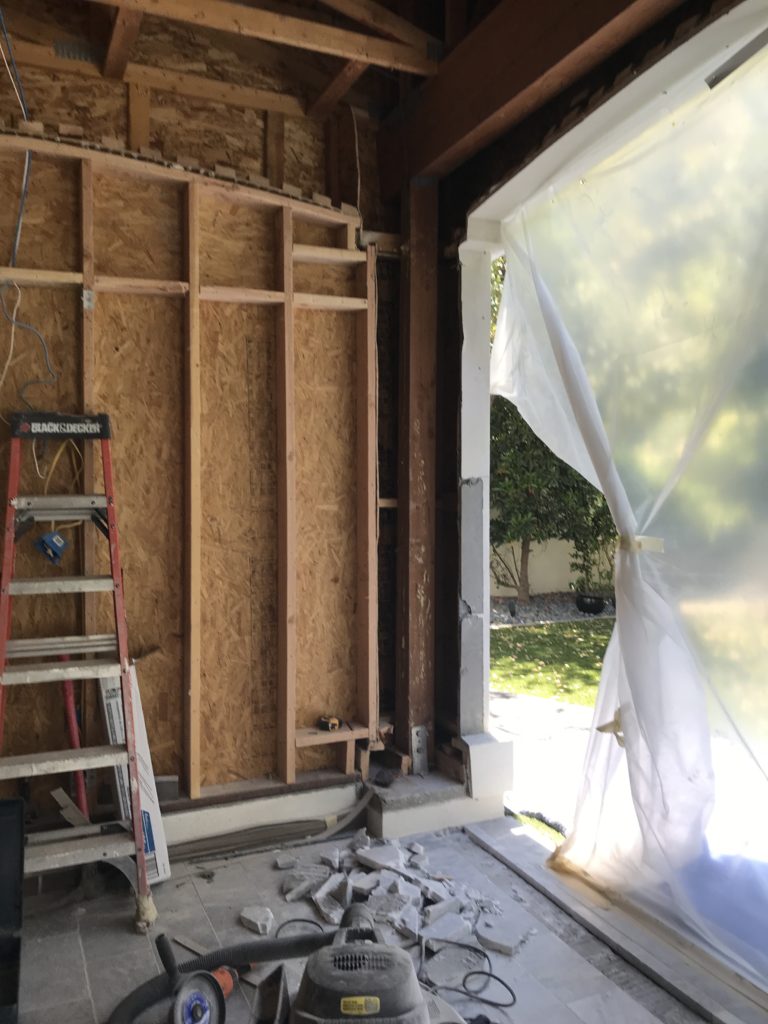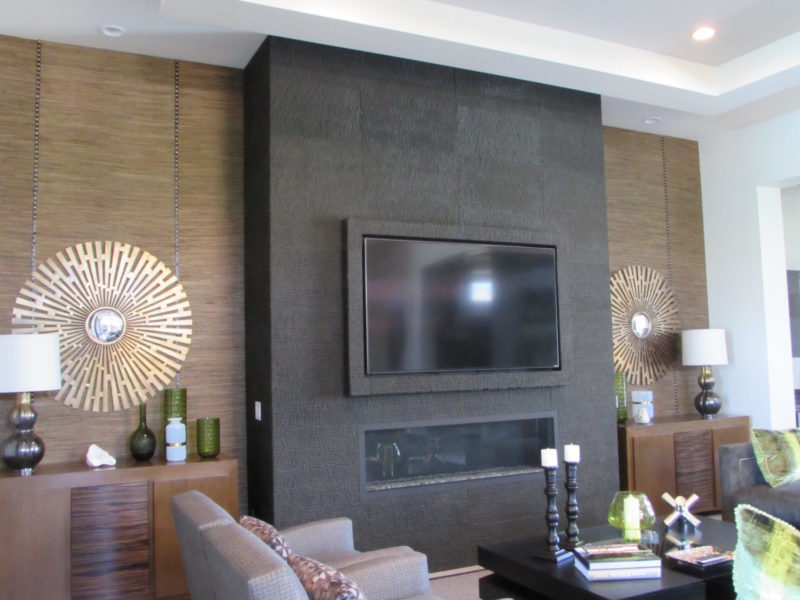We’ve been working with a homeowner for a few years now. First with a complete remodel at a high rise, then after he bought a home, we did a complete renovation of home; including the grounds and landscaping. The last project in the home involved the enclosure of a patio to create a Room Addition, kid’s playroom.
The original patio opened on 3 sides with a double door and side-lites bordering into the family room.

The First Wall
The first wall was erected closing off one side of the patio for a bit of privacy from adjacent property. The floor was also raised and covered with a marble stone tiles that would lead straight into kitchen entry.
The result was an inviting patio where anyone could retreat and gather while being away from the Vegas heat. We placed a dining set to complete the look of room and the finished stucco matched the rest of the property including the almost white color.

A couple of years later, the owner decide that the area would make a great sun room for his son to play in. We drew plans, obtained permit from the city, and a new door was selected for the transition from the family room into the sun/play room.
The Kid’s Play Room
The first step in any remodeling job is demolition and or removal of of anything standing in the way of the planned room. New footings, framing, wiring for lights and receptacles, fans, switches. A new vent to supply the area with air conditioning so existing ceiling was opened. Its the messy part of any project. This is also when you run into challenges, on this job though, none.


 Futures Building Company
Futures Building Company