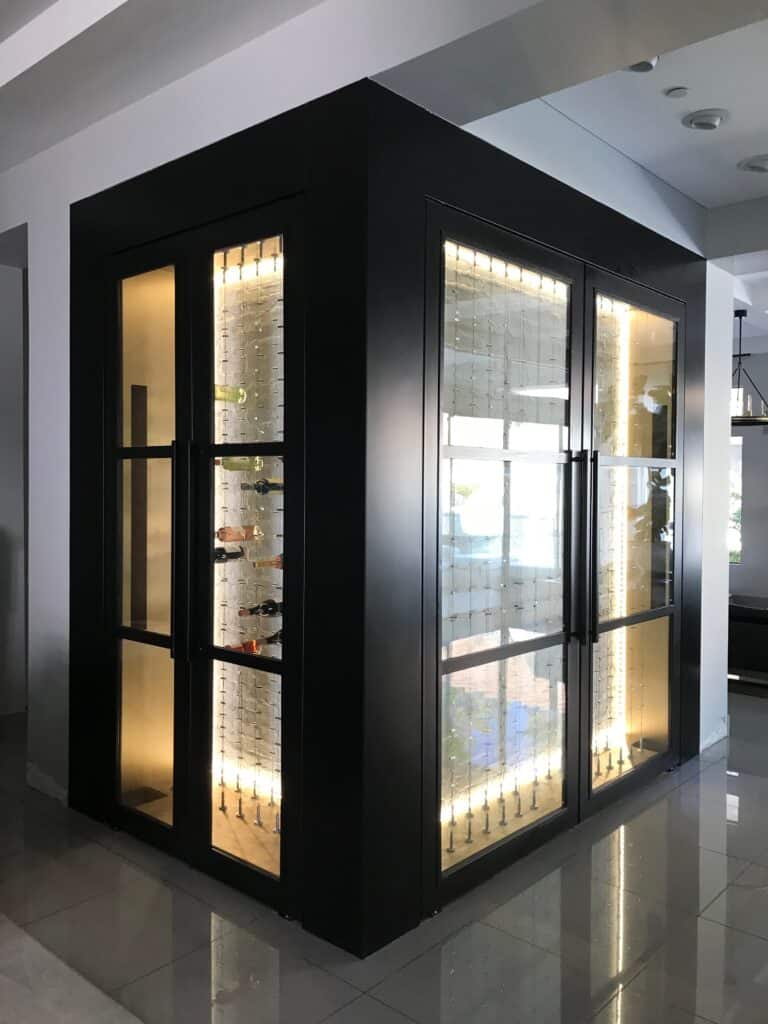
The Wine Room project started a while back as part of a complete home remodel. Because of the vision and ideas from owner and designer, this particular area took longer to develop while we were working in other areas of the home.
We finished the room last year but with everything that’s been going on, this post is long overdue.
The Start of The Wine Room
The idea was to transform this area into a temperature controlled room to store wine. The space involved did not allow for much room other than for doors to open and reach in for the bottles. The designer produced plans and drawings for this area which detailed every dimension and area.
One of the challenges here is the column in the corner, which will need removal. First question is, “Is this a structural column?” If so, how do we remove and support ceiling and for beams to get the look desired by owner.
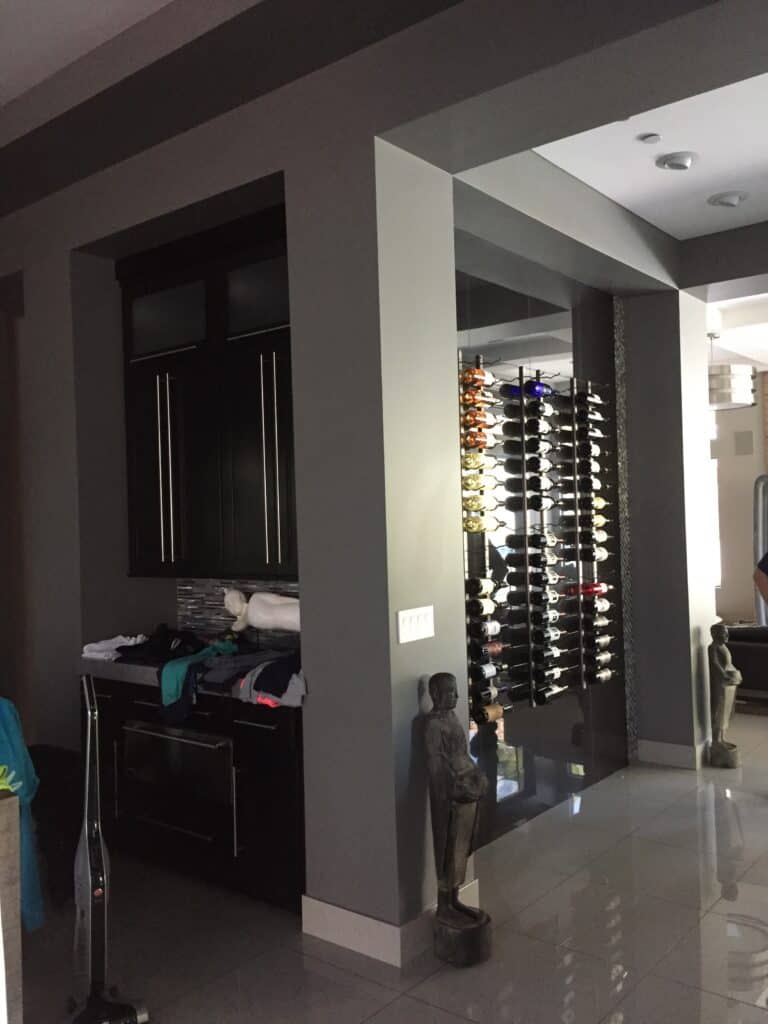
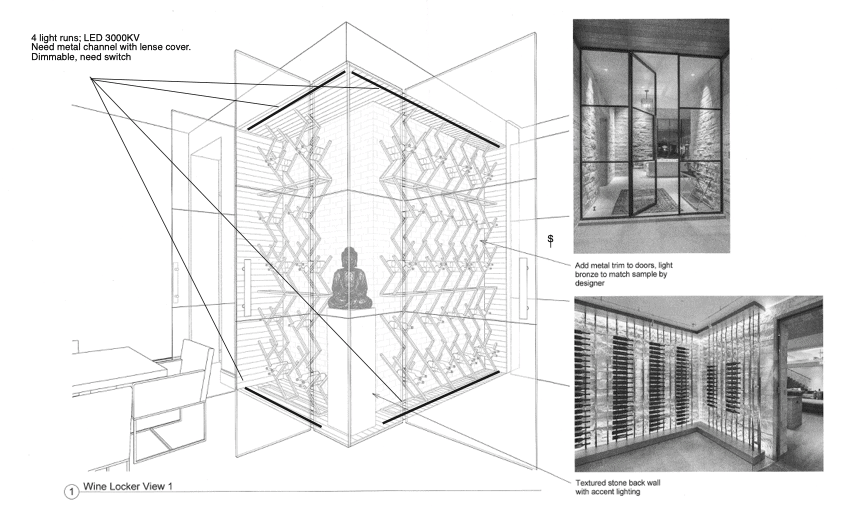
To our surprise, the column was not a supporting one so removing it was not an issue. While the planning of room and design continued, we completed work in other areas of the house; like the bar with an opening out to the patio and pool. In the meantime, our office staff began research in wine storage systems to hold the wine, beginning with the original design.
There are a variety of systems for holding wine bottles: https://cablewinesystems.com This is the system we used for The Wine Room.
There is also https://vintageview.com/products/wall-mount/vino-series/vino-pins-wall-series/ Whose products we used in another project. Wine Rooms
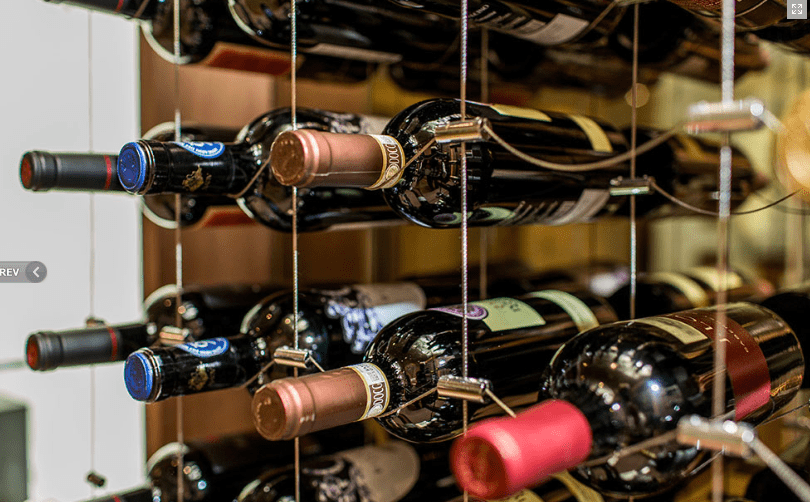
The Cable Wine System worked better for this area because of the limitations in space and the way the owner wanted the wine bottles to display.
The Updated Room
Every project morphs or changes after starting, because of changes or unavailability of materials or simply a change of mind. As builders, we have to adjust to the new visions and continue working. As project developed, new ideas came up. We drew additional plans, and drawings to show and guide the project along.
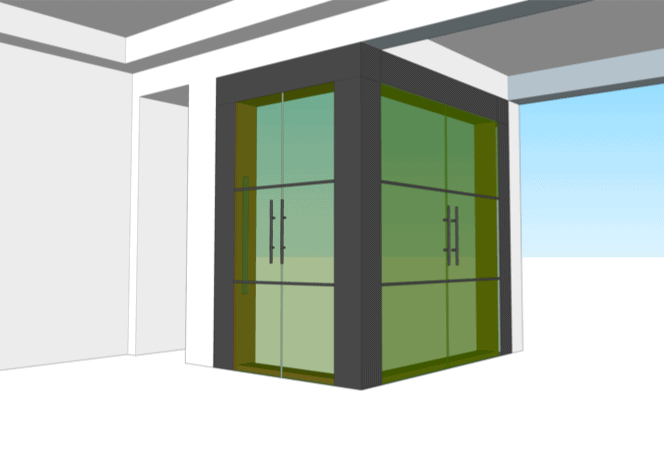
Once all I’s were dotted and T’s crossed, designer and owner reached a final look of the area for us to proceed. The drawing above shows Glass Doors with Metal wrapping to match the color of the framing structures on sides, corner and above. Because of the large weight of wine bottles (full – 2.65 lb.) and the quantity of bottles planed for room (500), we decided that the structure above needed to be such that it would hold the weight of all bottles.
Our engineers decided that beams above measuring 12″ X 12″ would be enough to hold all the weight. Additional decisions and challenges surfaced. How are the beams finished? do we paint them? Stain them? Again, Everything has to make sense and look good.
Using metal to frame the glass was always in project from the beginning. So the decision was to cover the beams with sheet metal, rather than stain or paint the beams.
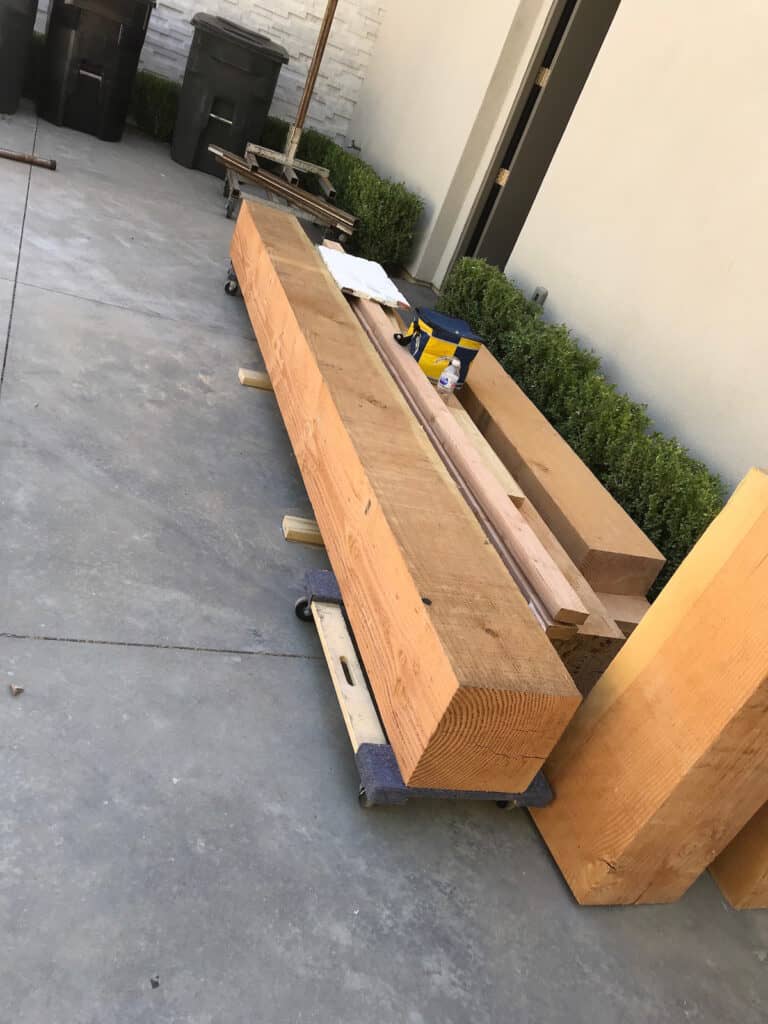
Finishing The Room
During all the finalizing of details and choices of colors and materials, we were busy doing demo of area, framing and building the room.
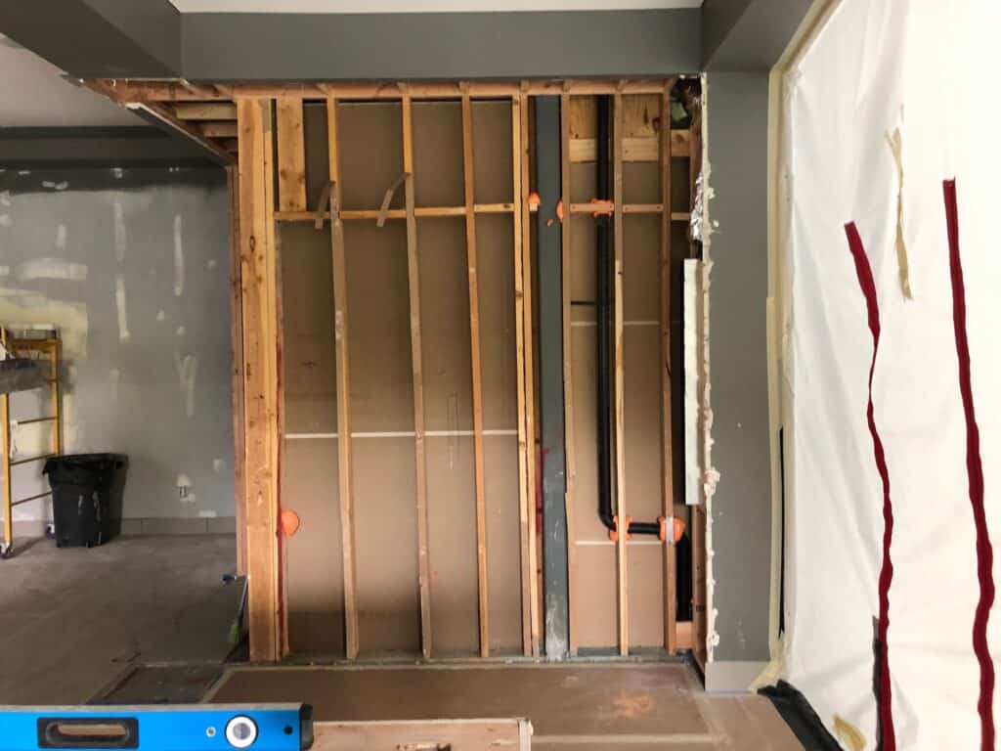
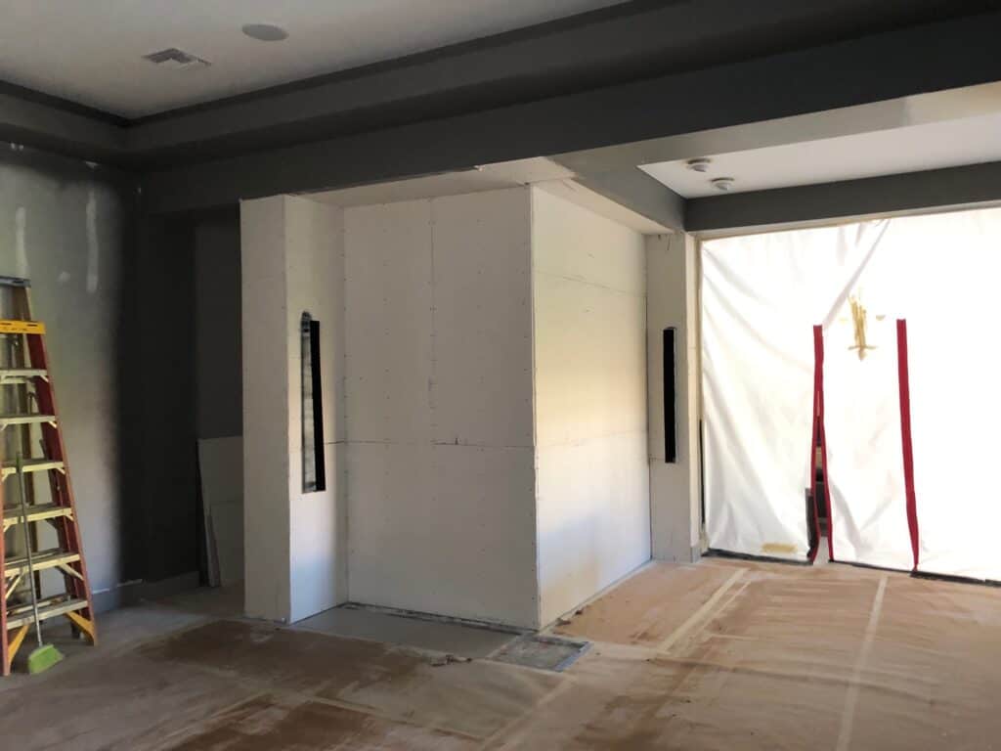
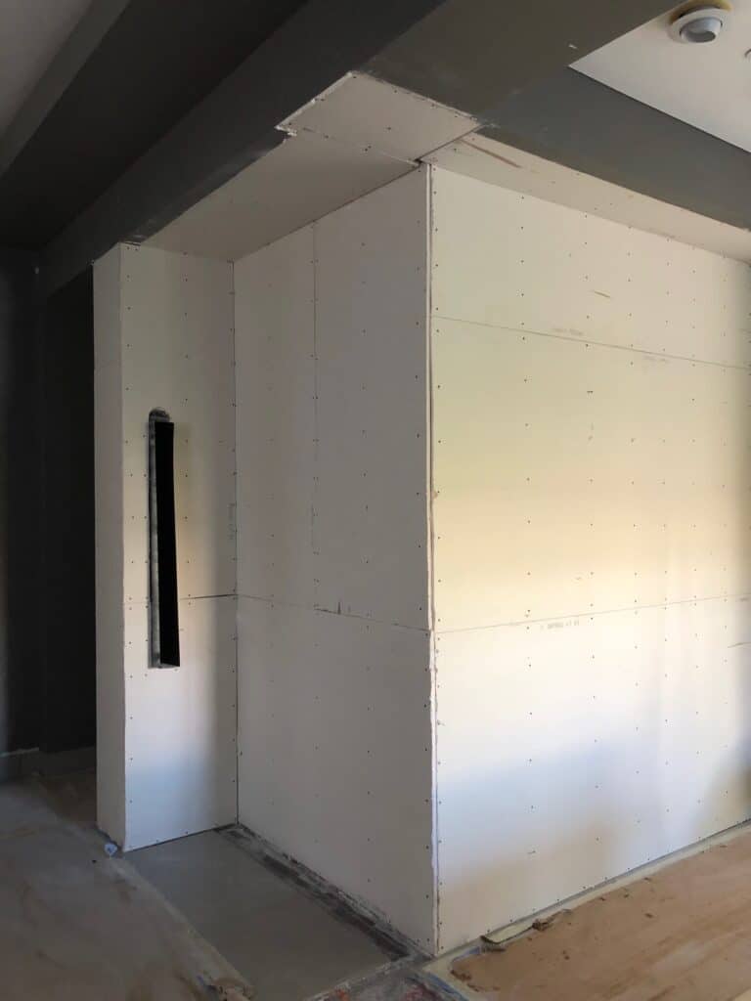
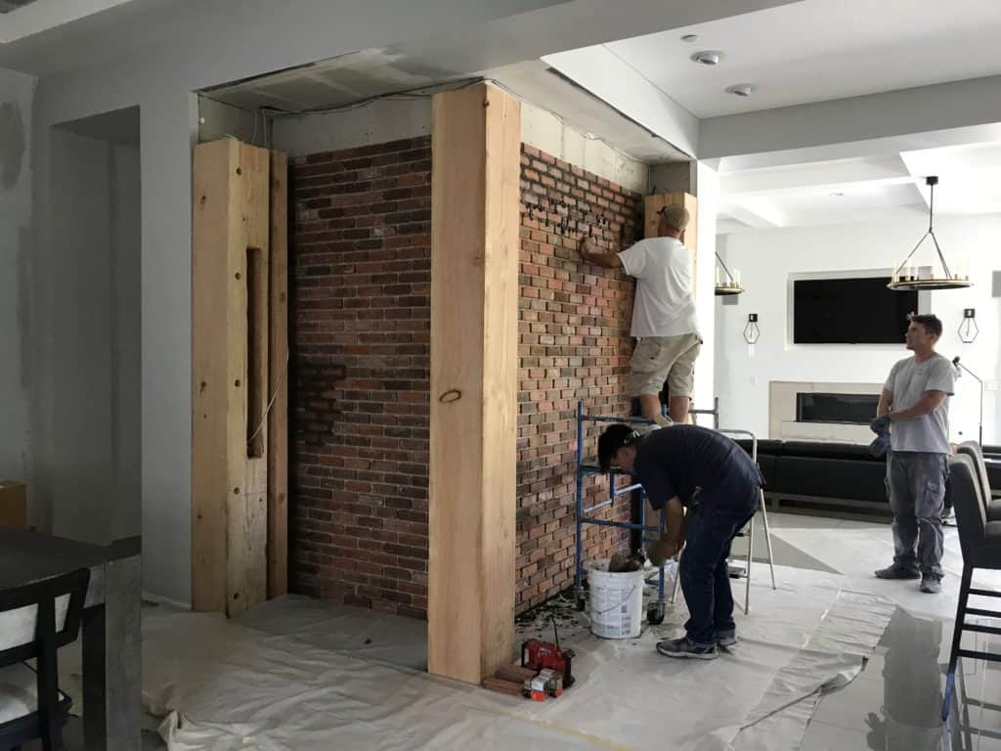
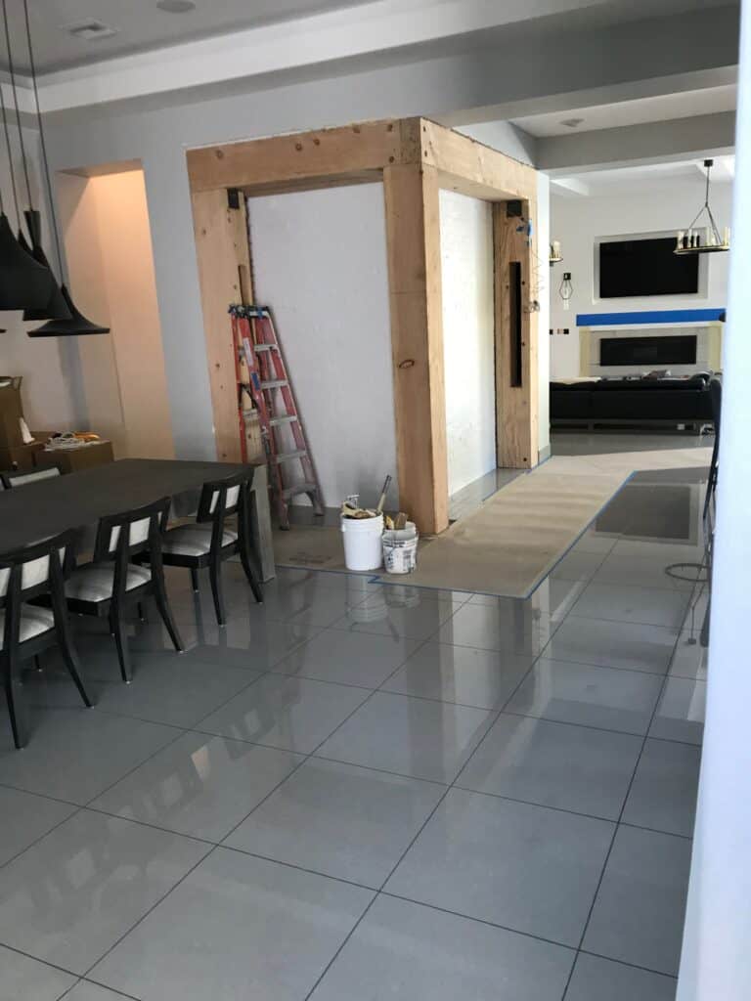
The pictures above show the progress of the room in development. From Framing, Drywalling, Brick veneer, and Posts and Beam installation. The brick face were painted white. This is so that the wine bottles become the focus point on a white wall rather than the brick wall becoming the focus.
The white wall also shows a lot of texture as contrast to the sleek glass of the doors, metal, and wine bottles. Every element of this Room came together perfectly.

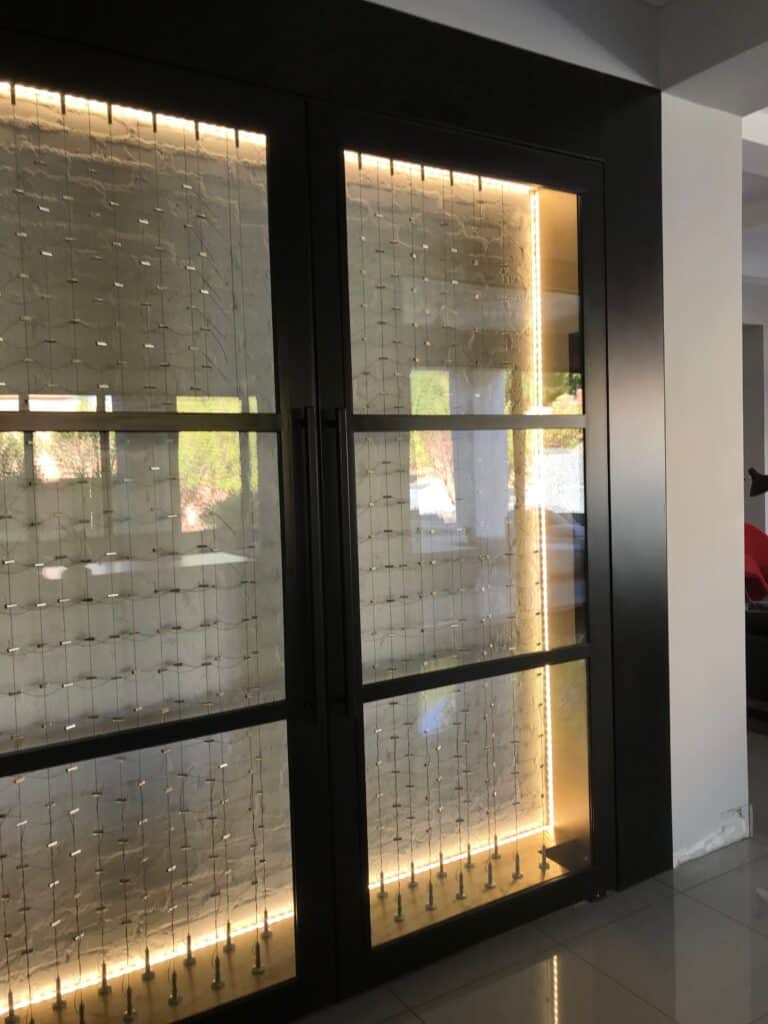
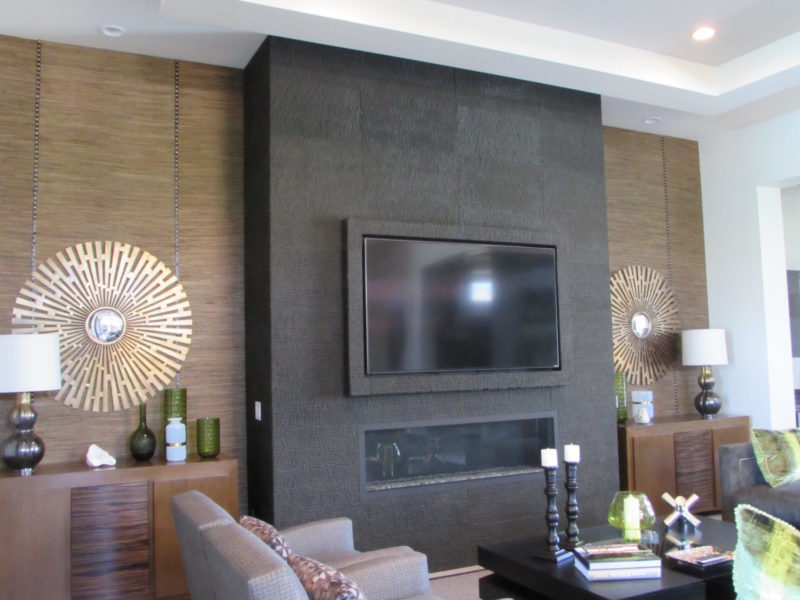 Futures Building Company
Futures Building Company