A luxurious casita for fun
We are very proud of the finished project, a casita that’s 1500 square feet of Luxury. All aspects of the project stayed true to the designer’s and owner’s vision. On a Previous Post, we posted some pictures of the start of project as well as what the lot looked like.
After months of digging dirt, trenches, concrete, framing, running miles and miles of wires, the Casita was finally completed.
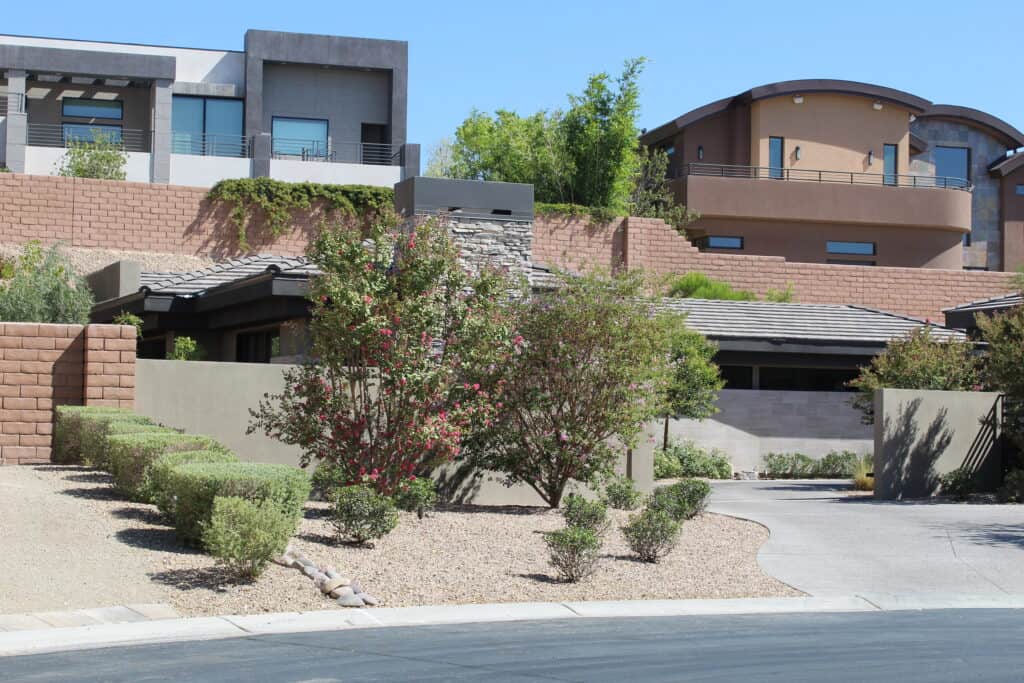
Here are some pictures of the Luxurious Casita.
The Exterior
Exterior was finished with stucco on some walls as well as stacked stone in some of the high visual areas. The entry is showcased with a full set of sliding doors, and steel beams above the entry. The rest of the walls around the Casita, we installed ceramic tile that matched the tile at existing home.
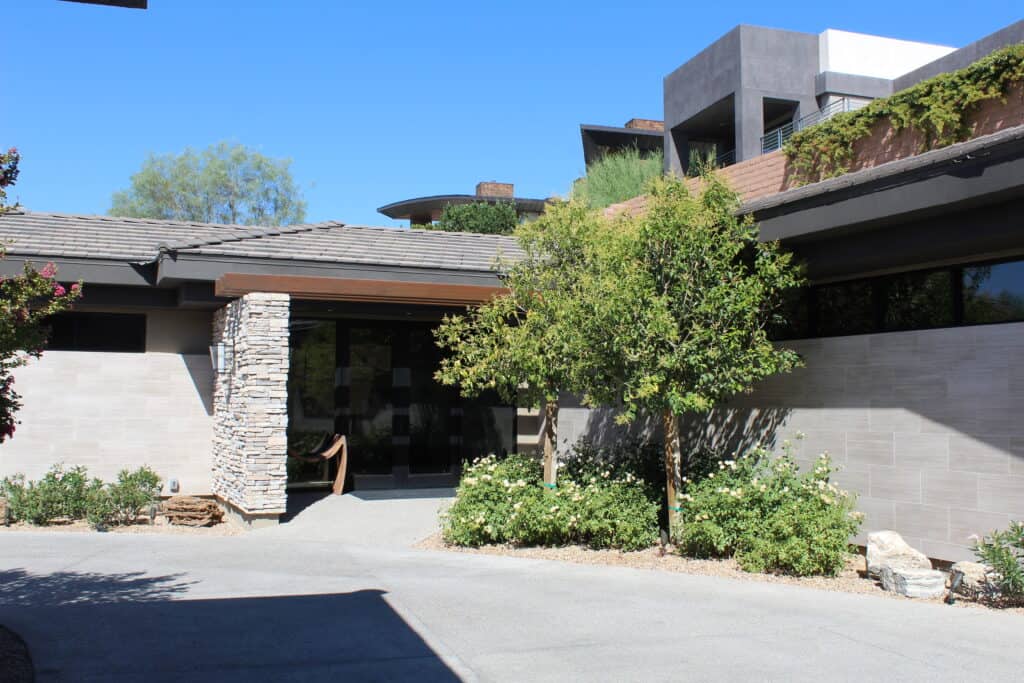
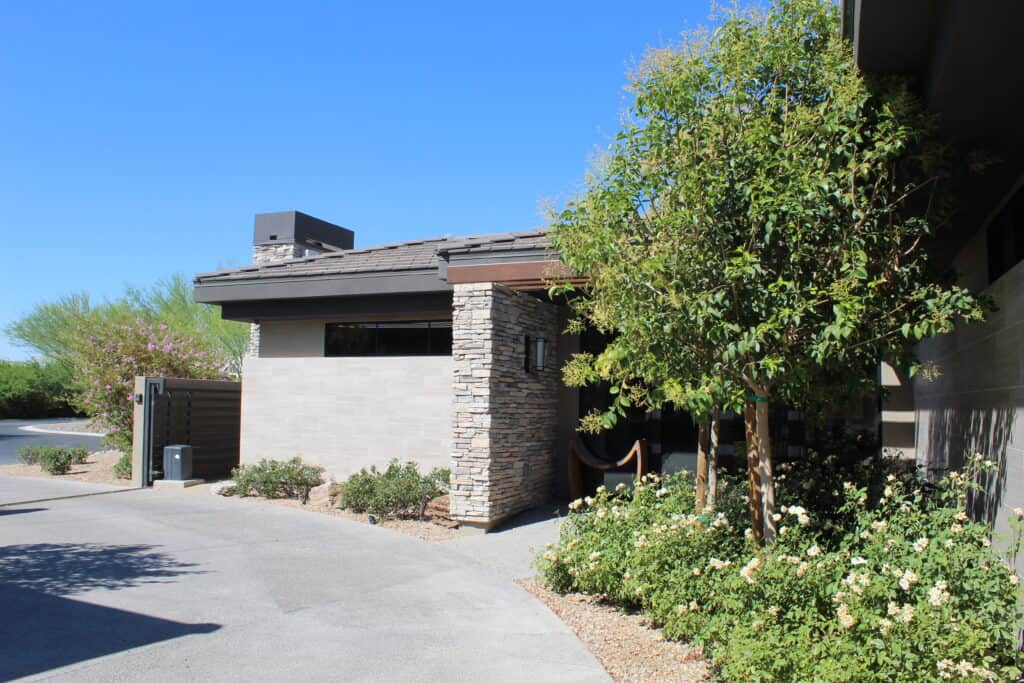
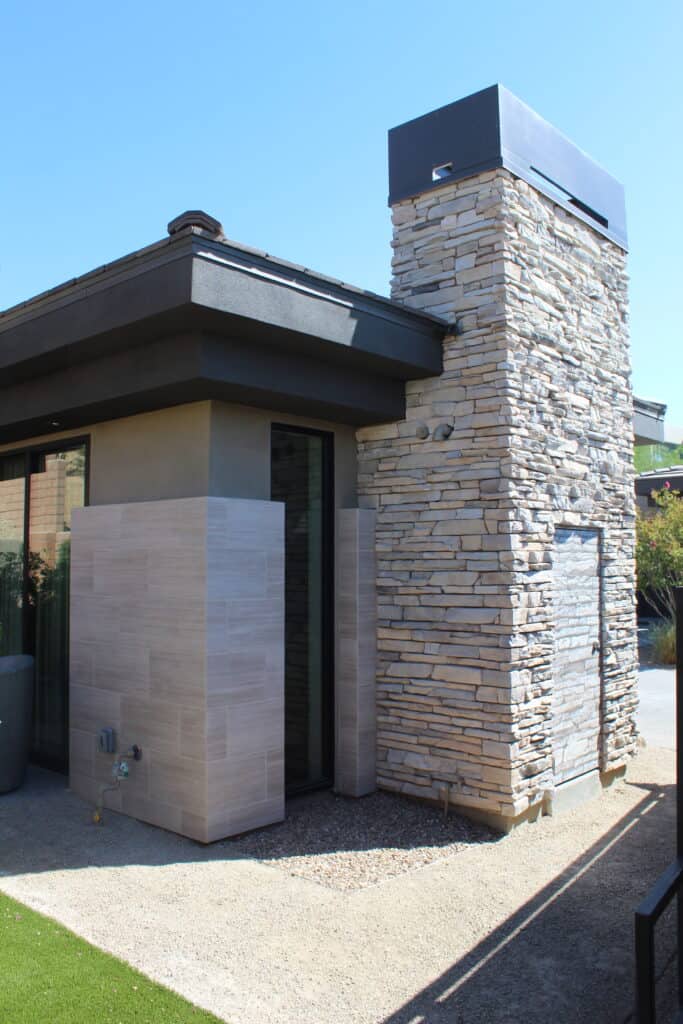
As you walk in, the first thing you see is the entertainment table. The owner created this space to entertain his friends and family. An avid Poker player, the interior had to offer all the amenities and comforts at a hand’s reach. The Design team, Statement of Style put all design elements together to create a statement not just of style, but Luxury.
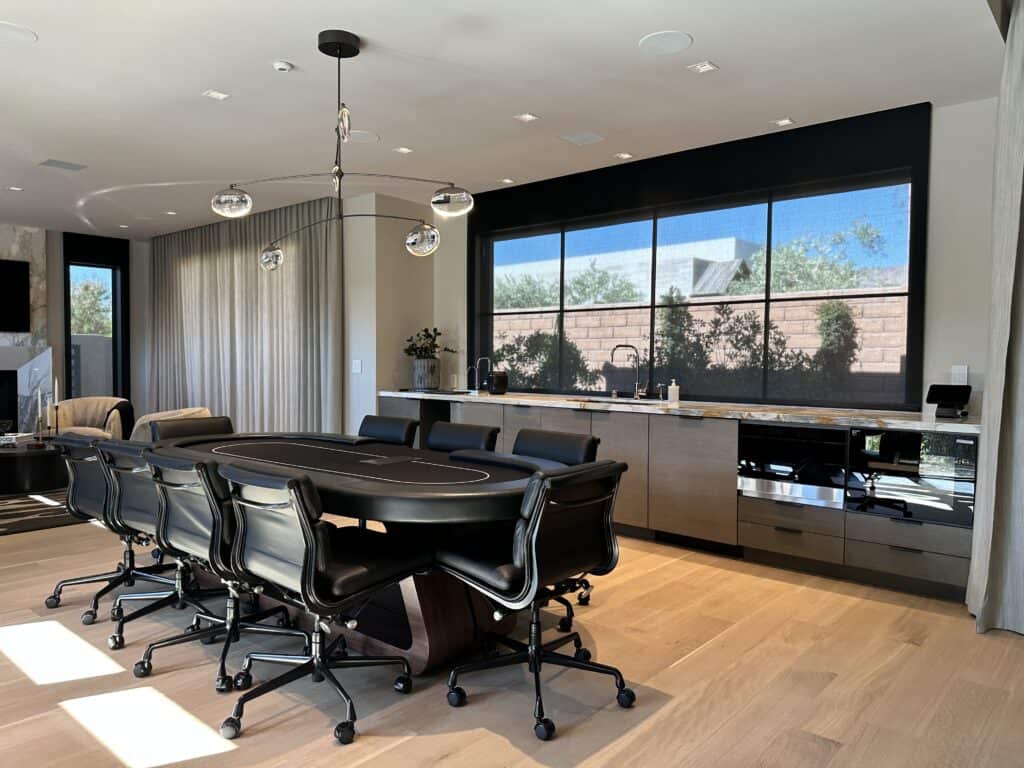
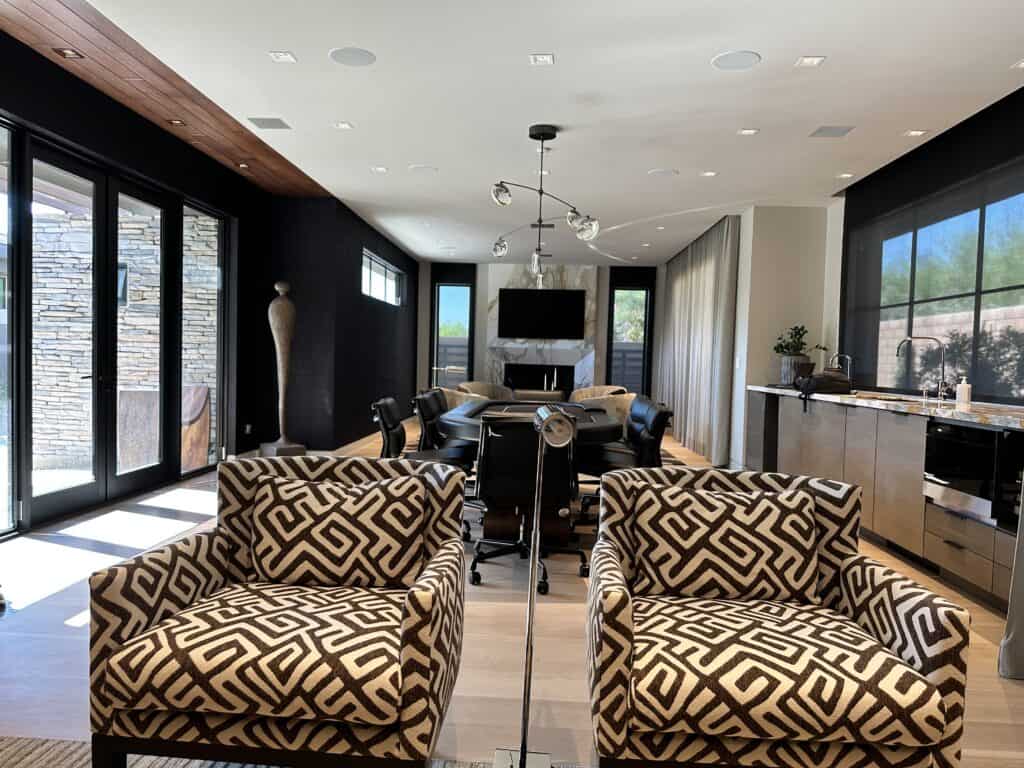
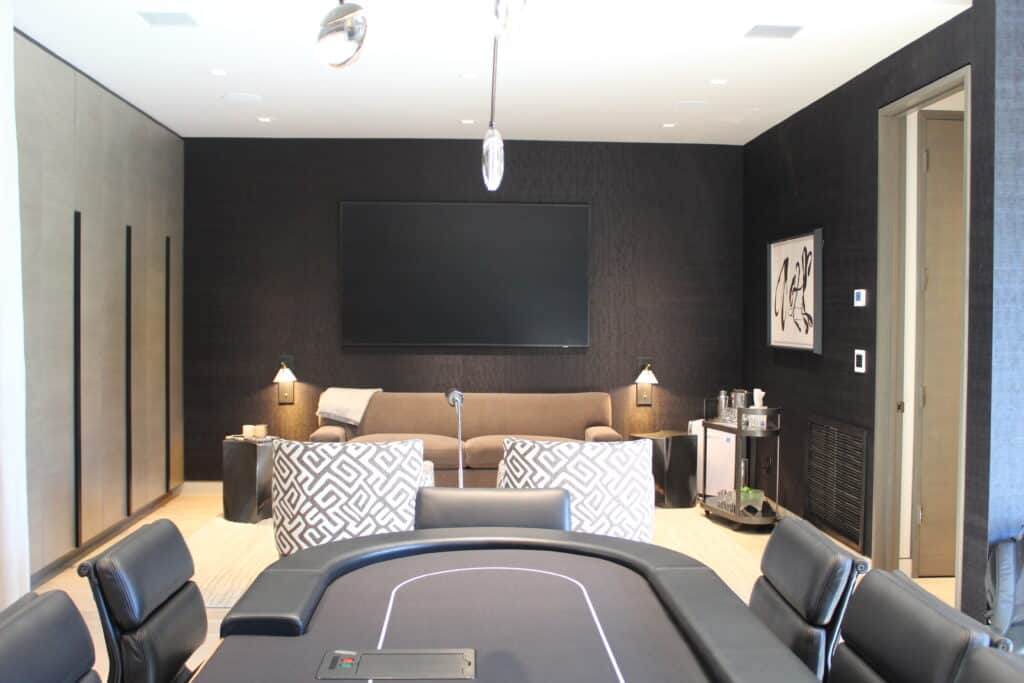
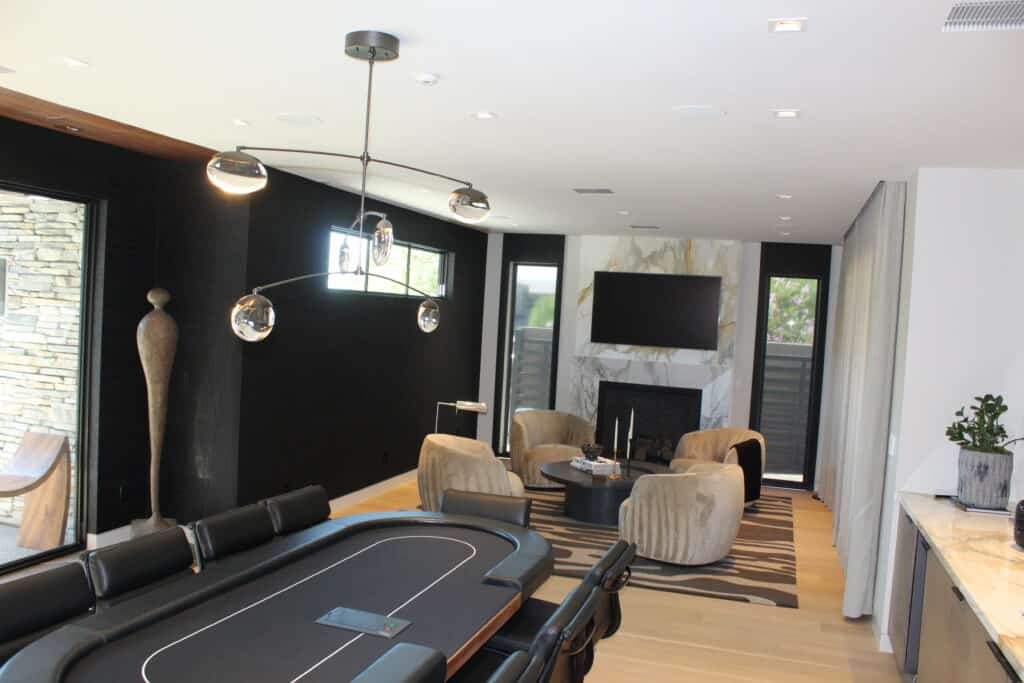
On one end of the room, you’ll find a comfortable area to sit by the Fireplace, covered on all sides by natural stone. From there you can exit out onto the patio at rear of Casita or walk to the other end of unit for a work out at the well furnished Gym, or the Sauna.
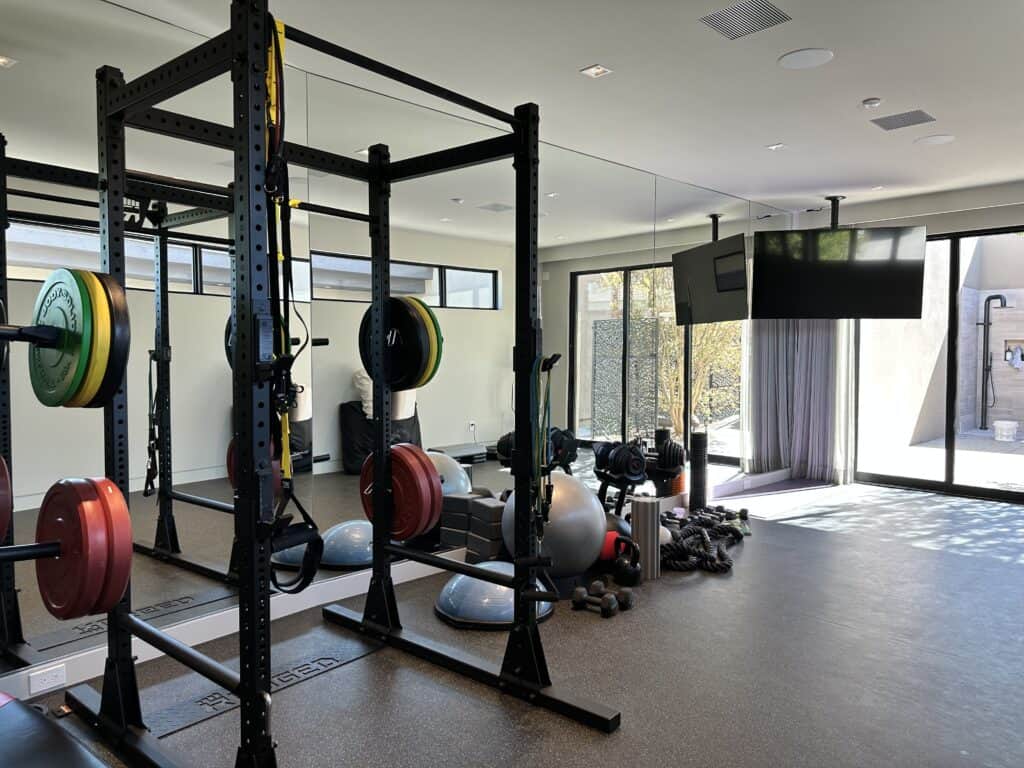
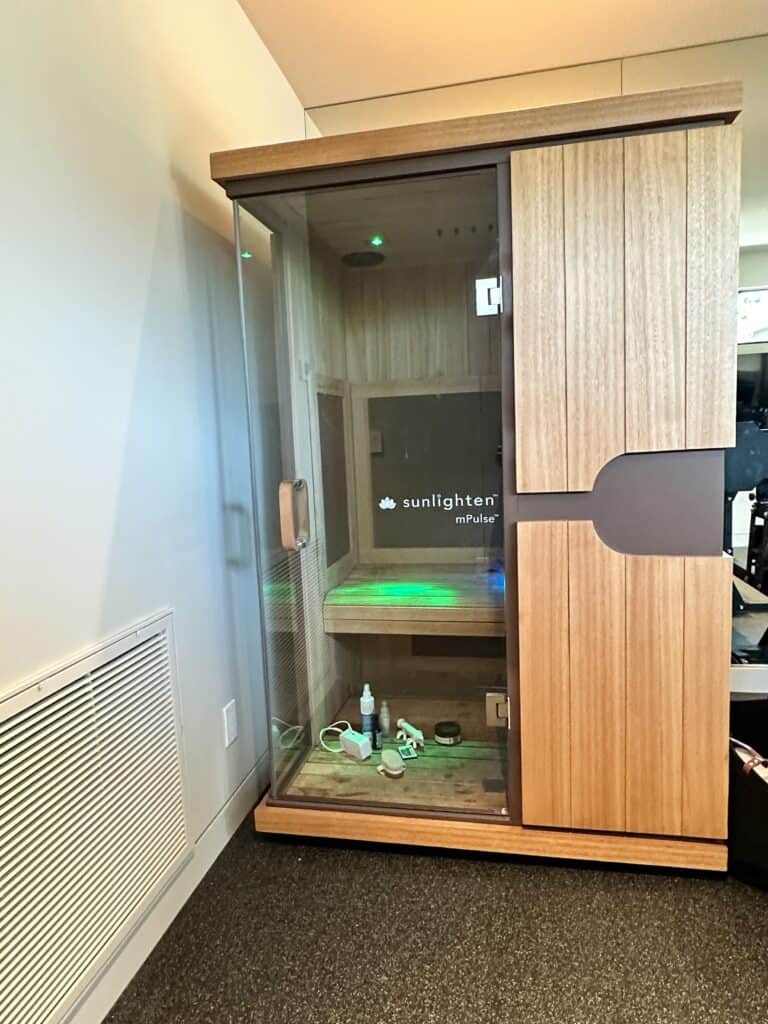
The full bath was also designed with comfort in mind, including a steam unit. The entire unit can offer a comfortable environment not just for a weekend but year round.
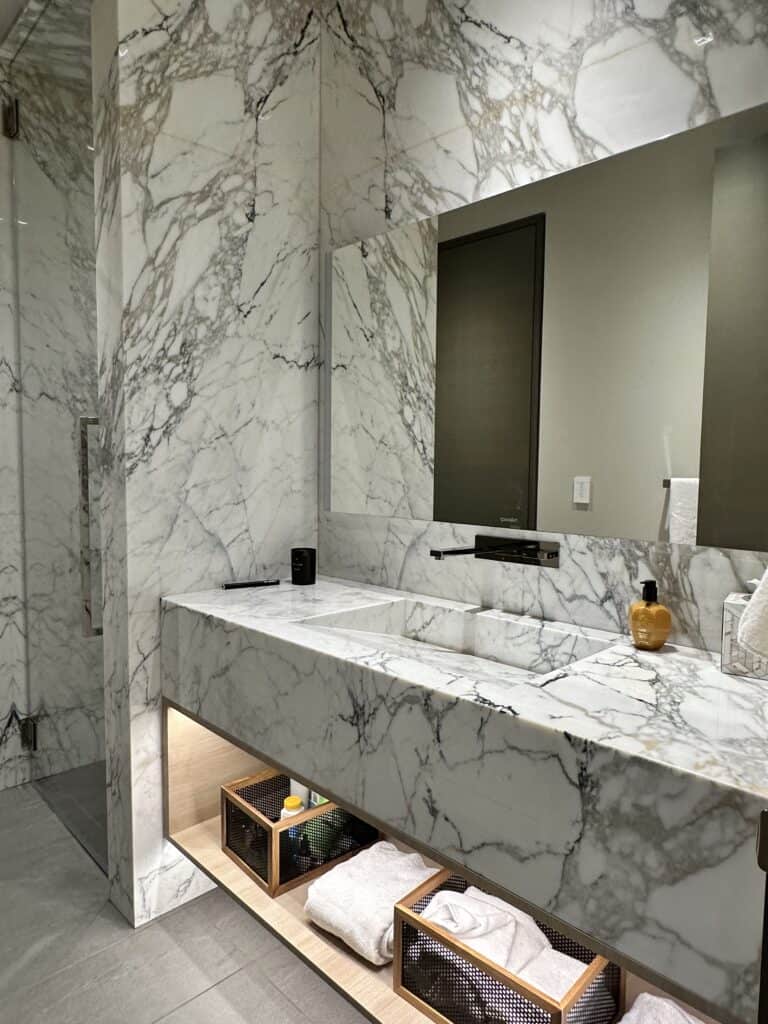
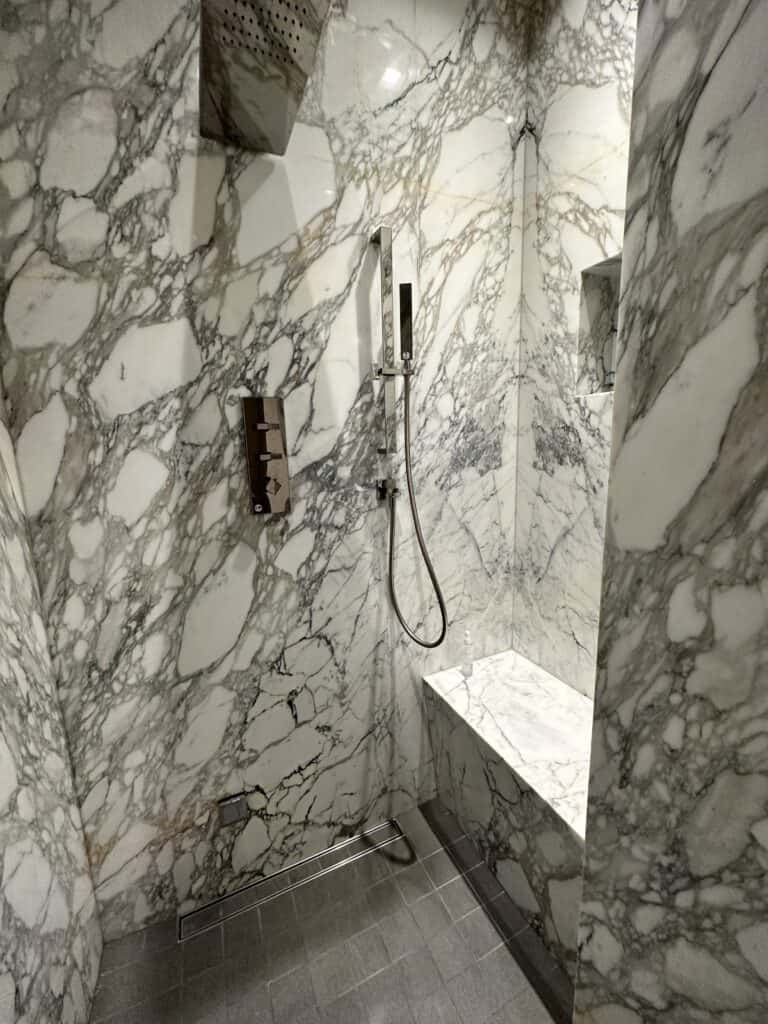
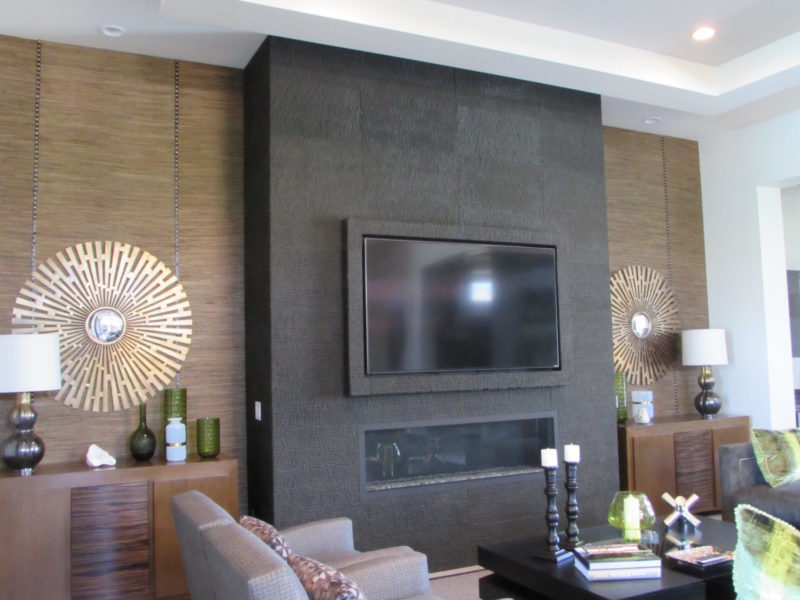 Futures Building Company
Futures Building Company